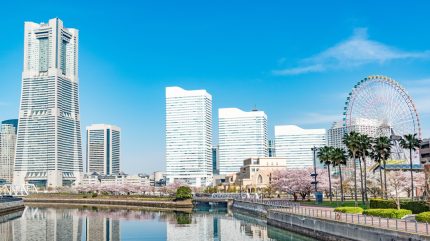
NYK Line, Mitsubishi Estate, and Kajima Corporation, via their jointly established special purpose company, have begun construction of a new building for Yokohama City Naka-ku Kaigandori Plan (A-1 District).
The project is expected to be completed by January 2027.
The plan is intended to contribute to the revitalisation of Yokohama’s city centre and waterfront areas by creating a new facility on the former Yokohama Building site.
Kajima Corporation is serving as the contractor for the latest building project while Mitsubishi Jisho Design is responsible for design and supervision.
The building, with a planned gross floor area of 70,000m², is expected to comprise 21 floors above ground and one basement level.
The design of the new building incorporates exterior vertical fins and a cornice line.
It will reflect the design concept of “a gradation that gently connects the landscapes of the ocean and city along the coastal street.”
The project also includes plans to enhance the walkability of the entire district through the development of waterfront and streetside promenades.
The streetside promenade will feature undulating designs reminiscent of ocean waves, with light-coloured pavement, wave-shaped benches, and a plant zone.
Meanwhile, the waterfront promenade is designed to offer both static and dynamic spaces, with a pavement pattern that encourages the spread of activity from the adjacent shops.
This aspect of the project is aimed at revitalising regional communities by creating a hub that connects the Kannai and Minato Mirai 21 districts, incorporating offices, commercial facilities, and more.
In addition, the project includes a plan to improve disaster resilience.
Specifically, the ground floor of the building will feature temporary evacuation accommodation for individuals stranded during emergencies.
This aligns with the broader objective of developing a disaster-resilient city, as outlined in the Yokohama City Disaster Prevention Plan.
With the completion of several municipal buildings in the vicinity, the area is expected to attract a number of visitors.



