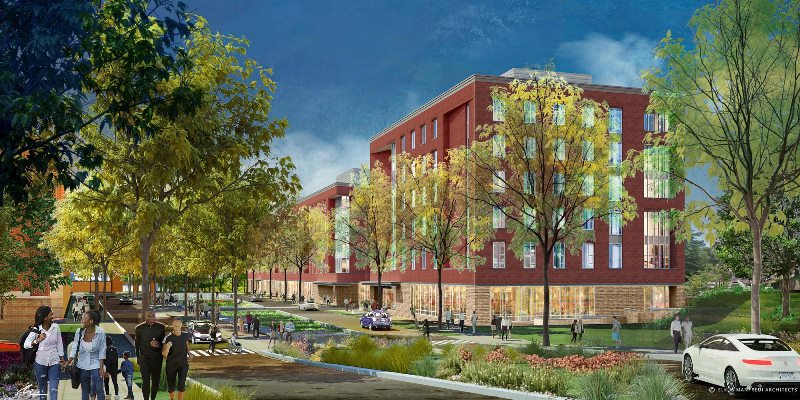
The University of Virginia’s Brandon Avenue Upper-Class Residence Hall project has entered the second phase of development.
The schematic design of the project’s second phase has received approval from the University of Virginia Board of Visitors’ Buildings and Grounds Committee.
Designed by Boston-based Elkus Manfredi Architects, the next phase of the Brandon Avenue project will house approximately 350 beds for senior-year students, an informal gathering space, a dining hall and a parking area with a 100-vehicle capacity.
The estimated $114m project will support the Brandon Avenue district redevelopment in the future.
Currently, a four-storey, 156,000ft² Student Health and Wellness Center is being constructed on the south end of the site. The centre will feature spaces for general medicine, counselling, gynaecology and psychological services. Construction is expected to conclude in 2021.
The project also includes the construction of a 99-seat active-learning classroom. In addition, the attic space has been redesigned for use as office and collaboration space.

US Tariffs are shifting - will you react or anticipate?
Don’t let policy changes catch you off guard. Stay proactive with real-time data and expert analysis.
By GlobalDataIn order to meet the theoretical research needs of students and the faculty, designs for a research space and student fabrication area are currently underway.
Designs for the Contemplative Commons have been revised by Aidlin Darling Architects and VMDO Architects after initial approval. The renewed project preserves the original design but has reduced the project cost.
The demolition of the Dynamics Building as part of the Ivy Corridor project has been permitted by the committee. The decision is pending review by the Art and Architectural Review Board and the Department of Historic Resources.
Meanwhile, the $58.2m renovation design of the Physics Building is under review. The existing mechanical, electrical, plumbing and fire safety infrastructure is to be replaced in the building.
The building’s interiors and exteriors will be also renovated in order to meet the updated building requirements.
Goody Clancy Architects has worked on the buildings undergoing renovations.
The next phase of development will include a 60,000gal storage tank. The $35m low-temperature hot water conversion project has been planned for construction in the North Chiller Plant near the Central Heat Plant.



