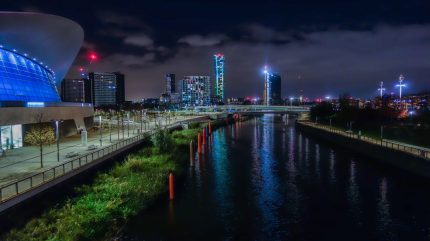
London Legacy Development Corporation (LLDC) and developer Ballymore have secured detailed planning consent for the Stratford Waterfront project neighbouring the East Bank site in London, England, UK.
This move comes after LLDC formed a joint venture with Ballymore to build 1,200 homes across the Stratford Waterfront and Bridgewater Triangle in 2022.
Designed by Howells in collaboration with O’Donnell+Tuomey and LDA Design, Stratford Waterfront will feature four residential buildings up to 27 storeys high within Queen Elizabeth Olympic Park.
LLDC Development executive director Rosanna Lawes said: “As East Bank, one of the country’s largest cultural and education districts, nears completion it is exciting to move onto the next phase of development.
“The joint venture partnership with Ballymore means that we can rapidly build on the park’s successful legacy to create another thriving and sustainable community of well-designed and sustainable homes.”
The development will include 700 homes and approximately 1,750m² of commercial space on the ground level.

US Tariffs are shifting - will you react or anticipate?
Don’t let policy changes catch you off guard. Stay proactive with real-time data and expert analysis.
By GlobalDataAdditionally, more than 4,000m² of public open space prioritising biodiversity and recreation will be created.
Of the total, 35% of the homes will be affordable, with plans for a total of 50% when combined with Bridgewater Triangle.
Bridgewater Triangle, alongside Pudding Mill Lane and Rick Roberts Way, will also be developed under this partnership.
O’Donnell+Tuomey has designed the ‘Prow’ building at the northern edge of the site, meanwhile, Howells’ three mid-block buildings will integrate textured masonry bands.
Howells director Areta Soare said: “Situated on a constrained site, we have worked closely with clients and collaborators throughout to ensure this scheme represents high-quality designed and crafted homes for this prominent location.”
Amenities such as a gym, concierge services, co-working spaces, and podium play areas adjacent to Waterworks River are part of the plan.
The ground level will host multiple cafés and restaurants alongside the south-facing waterfront promenade experience.
Landscape design by LDA Design will include play spaces, seating areas, and diverse tree planting.
Construction is expected to commence in early 2026, with completion anticipated in late 2029.


