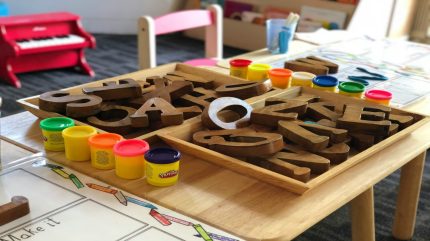
Steel Valley School District in Pennsylvania, US, has announced plans to hold the ground-breaking event for the new Steel Valley Elementary School this week.
The ground-breaking ceremony, which officially marks the start of construction, will take place on Thursday (26 September) at Munhall.
The new school will bring together preschool through fifth-grade students under one educational facility.
The design of the school is the result of collaboration between the district and Pittsburgh’s DRAW Collective, which has spanned nearly three years.
In June this year, Rycon Construction, headquartered in Pittsburgh, was officially awarded the general construction contract.
The new school will be constructed on the grounds of the former Franklin Primary School at 220 East Oliver Road in Munhall, which also previously housed the district’s administration offices.
The proximity of the new primary school to the Steel Valley Middle School/High School campus will allow for a seamless connection through roadways, parking, and landscaping.
This integrated campus layout is intended to bolster the safety and security of both students and staff.
Site preparation began last month, involving terrain modification and the dismantling of the former Franklin Primary School.
The completion of the project is tentatively scheduled for August 2026, aligning with the start of the 2026-27 academic year.
Last year, Rycon announced the start of construction of PAM Health Rehabilitation Hospital in Winter Garden, Florida, US.
The facility is expected to include wings holding patient rooms, treatment spaces, rehabilitation gyms, stamped concrete walkways, an outdoor therapy garden with synthetic turf, and a steel-canopied patio.


