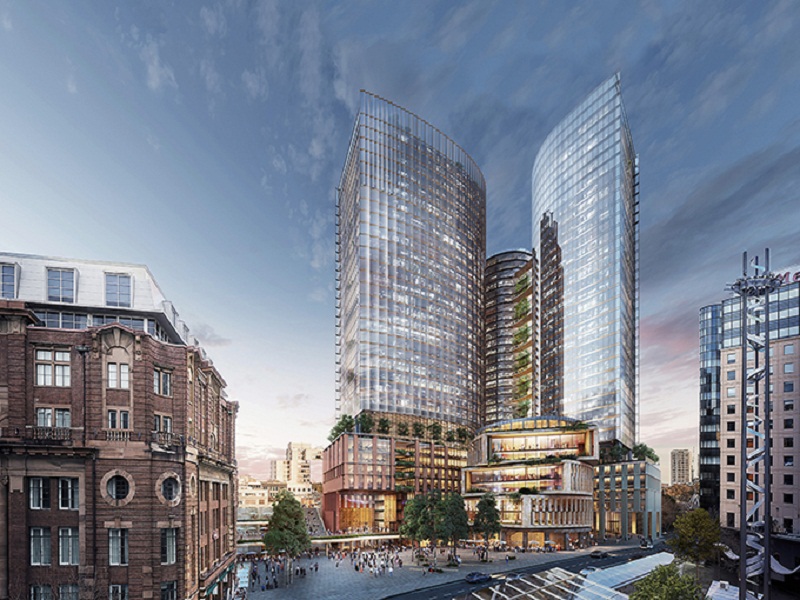
SOM and Fender Katsalidis have won an international competition to design a $2.5bn commercial development called Central Place Sydney, which is set to contribute to Tech Central in the central business district (CBD) of Sydney, Australia.
The project is a partnership between developers Dexus and Frasers Property Australia.
Central Place Sydney’s design features two commercial towers that are 37 and 39 storeys tall and woven together by a low-rise building.
The towers are surrounded by landscaped public spaces, improving connections between neighbouring communities and the city’s prominent commercial axis.
The central building is located at the southern edge of Henry Deane Plaza and ascends in a series of tiers that are staggered to open up garden terraces and views at each level.
It features curved sandstone forms. The ground floor accommodates a retail experience that continues into the plaza while the upper commercial levels will be connected to the new towers to create campus-style floorplates.

US Tariffs are shifting - will you react or anticipate?
Don’t let policy changes catch you off guard. Stay proactive with real-time data and expert analysis.
By GlobalDataSOM design partner Scott Duncan said: “The building anchors the southern edge of the plaza and combines creative workplaces, collaborative and community spaces, and active ground level retail along an internal pedestrian laneway.
“We aimed to create a place that’s engaging both at street level and in its broader urban context.”
The sustainable commercial development, Tech Central project, will include about 150,000m² of office and retail space.
As part of the design, two towers are expressed as three individual forms to reduce their visual density and feature distinct shapes.
Each tower differs in terms of height, scale, articulation, and materiality. They are shaped to mitiage wind forces and admit natural light while the computer-controlled façade protects the interiors from direct sunlight and minimises heat gain.
The podiums of the building each have a height, massing, and material palette that complements adjacent heritage buildings.
Each floor is connected by winter gardens, mixed-mode environments, light-filled atria, and outdoor terraces. Operable windows and an automated façade system provide natural ventilation to the buildings.
Fender Katsalidis design director Mark Curzon said: “The sculptural towers are shaped by the movement and civic connections at ground level and extend vertically into a ‘fine-grained’ skyline, orientated to address key vistas in a gateway configuration.”



