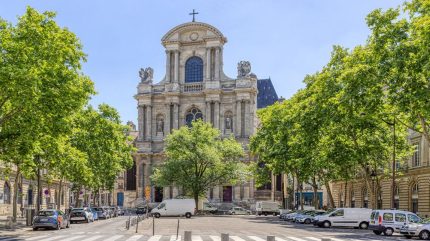
The Saint-Gervais church restoration project in Paris, France, has reached a milestone with the renovation of its north transept.
Eiffage’s Pradeau Morin teams are currently working on the new phase.
Situated in the city’s fourth arrondissement, the church was erected in 1494 and has been classified as a historic monument since 1921.
This restoration aims to return the church to its original splendour.
The project commenced in 2019 with the renovation of the 35m-high bell tower and has now moved into the optional phase, which began in May 2023.
In addition, Eiffage replaced the church’s floodlights with LED technology for cost-effectiveness last April.
The new phase focuses on the church’s north transept, which is situated between the choir and the nave.
The restoration work includes sizing of the pinnacle, the balustrade, and the crowning of the turrets.
More than 600m² of the facade has been restored and 50m³ of stone has been replaced.
LAGNEAU ARCHITECTES is overseeing project management while the City of Paris is serving as the client for this project.
This project also includes the involvement of 14 craftspeople.
The Saint-Gervais Saint Protais church will remain accessible to the public throughout the work.
Pradeau Morin is Eiffage’s renovation brand, which covers projects such as hotels, retail, residential, and more.
The latest announcement comes after Dassault Aviation selected Eiffage Construction to build a hangar and an accompanying silo car park last month.
The new building is expected to cover a total area of 26,500m² and is designed to optimise space utilisation with its V-shaped architecture.



