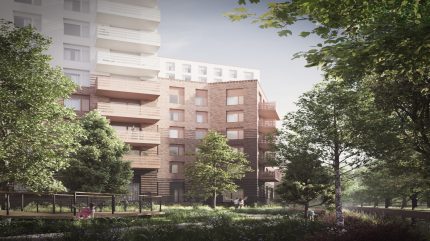
Brent Council’s planning committee has given planning permission for the new co-living development on Brook Avenue, near Wembley Park tube station, UK.
Developed by PRP’s architecture and landscape teams for J Group and Vfund, the Brook Avenue project aligns with the Brent Local Plan 2019-2041.
The proposed scheme will also support the goals outlined in the Wembley Area Action Plan, which seeks to provide 15,000 new homes and create 10,000 new jobs in Brent.
The project team includes planning consultant MJP Planning and structural and civil engineer Whitby Wood.
PRP director Rob High said: “Our architecture and landscape teams have worked with J Group, Vfund and MJP planning to secure resolution to grant for this transformational project.
“The building form and landscape have been crafted to maximise greening, biodiversity and light penetration and will deliver 100 on-site affordable homes and 517 co-living studios, creating a mixed and balanced community”
The development promises 35% affordable housing, new public spaces, and a biodiversity net gain, offering considerable community benefits to both new and existing residents of the Wembley Park area.
The architectural design ensures consistency across all buildings, irrespective of tenure.
The development’s design features interlocking blocks ranging from four to 14 storeys, strategically oriented to offer views of the Brook, allow light penetration, and provide dual-aspect homes while minimising overheating risks.
Incorporating the site’s natural features, the landscape design plans to introduce approximately 70 new trees and plantings to achieve a 13% biodiversity net gain and an urban greening factor of 0.57.
A new public square will offer seating areas and play spaces, seamlessly connecting the street with the edge of Wealdstone Brook.
The facade design draws inspiration from natural rock formations, utilising four complementary brick tones that transition from dark to light on the elevations and from east to west.
The development is set to achieve a 67% reduction in carbon emissions for the co-living and residential components. It also aims to meet a Building Research Establishment Environmental Assessment Method multi-residential rating of Excellent and Platinum Well Building standards for the co-living buildings.
This announcement follows a previous grant in June 2024, where a PRP-designed project for Western Homes received outline planning consent to deliver 600 new homes in Colchester.


