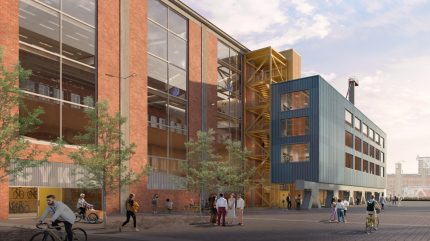
Peab has been selected to undertake the redevelopment of an old welding and boiler workshop, named Hall 259, in Malmö, Sweden.
Commissioned by Varvsstaden, the turnkey contract is valued at Skr454m (approximately $45.3m).
Located in the northwest corner of Varvsstaden along Stora Varvsgatan, Hall 259 will be preserved while undergoing extensions.
The redevelopment plan includes the construction of a grocery store and a parking garage with the capacity for about 500 cars across five floors.
Additionally, office spaces will be developed in the southern section of the hall, with a connection to a new addition that will house a coffee shop and more offices.
Plans include the preservation of the outer walls of Hall 259 and the use of recycled materials from Varvsstaden’s material bank—a catalogued warehouse of all dismantled materials from the area.
The two new extensions will also feature reused materials, including sheet metal, glass, and a large overhead crane beam from the dismantled shipyard halls, as well as parts of the original brick wall.
The total area of the redevelopment will span approximately 29,000m², with preparations on the roof for a potential housing project featuring terraced houses.
Peab region manager Olle Olsson said: “This is an important project in the development of Varvsstaden and we’re proud to carry out this work with great respect for the environment and the history of the area.”
The completion of the building is anticipated by the summer of 2027, with the project set to be order registered in the third quarter of 2024.
This announcement comes after Peab secured contracts for two separate projects in Sweden and Norway earlier in August 2024.


