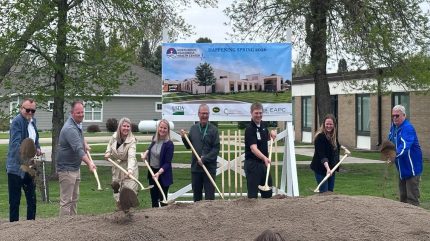
Northwood Deaconess Health Center (NDHC) in the US has celebrated the ground-breaking of its healthcare campus’ renovation and expansion project.
The $39.6m project is aimed at modernising the facility and enhancing its capacity to meet the growing healthcare demands of the community.
EAPC Architects Engineers has taken the lead in the design of the project while PCL Construction Services and Community Contractors are spearheading the construction.
This comes after NDHC last underwent renovations nearly three decades ago.
The latest overhaul will see the addition of more than 23,000ft² of new space, including 16 long-term care rooms and nine inpatient care rooms.
The project will also involve a redesign of the current spaces to bolster the growth of outpatient services at the site.

US Tariffs are shifting - will you react or anticipate?
Don’t let policy changes catch you off guard. Stay proactive with real-time data and expert analysis.
By GlobalDataThe development includes the expansion of therapies, computed tomography scanning capabilities, and speciality services such as endoscopies.
EAPC Architects Engineers architect and project manager Rachel Harris said: “EAPC Architects Engineers is delighted to see construction begin on this meaningful project for the community of Northwood.
“The new and renovated spaces will modernise and expand services, enhance the patient care experience, and better support the staff.”
Furthermore, the renovation is expected to improve the living facilities for older patients at NDHC.
Specifically, the new design will meet current standards for space and privacy, featuring larger resident rooms with private bathrooms that are optimised for accessibility.
PCL Midwest Operations district manager Trent Johnson said: “PCL’s experience in healthcare construction, combined with our commitment to quality and efficiency, ensures that the NDHC will be equipped to provide top-tier medical services in a newly updated environment.”


