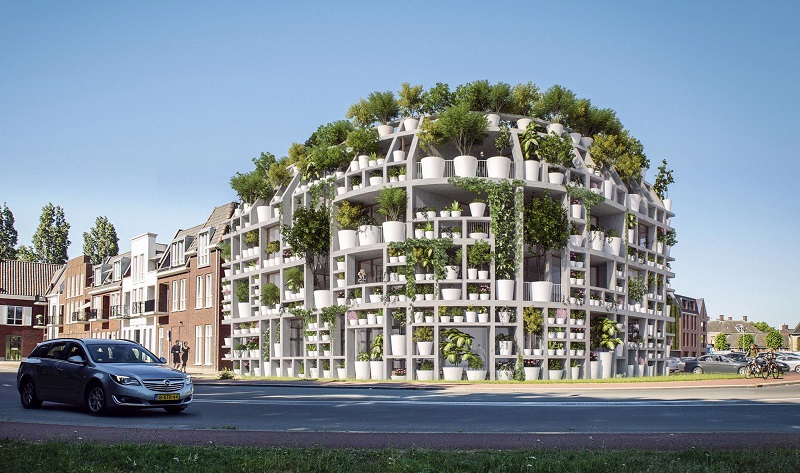
MVRDV has designed a mixed-use building in Sint-Michielsgestel, Netherlands, featuring a griddled rack system to cover the building’s outer façade with greenery.
The Green Villa is a four-storey building located in the southern part of the town.

Discover B2B Marketing That Performs
Combine business intelligence and editorial excellence to reach engaged professionals across 36 leading media platforms.
This design embraces the urban form of the nearby buildings while its exterior enables it to blend in with the nearby Dommel River, fields and trees.
The building will serve as the new office of real estate developer Stein on the ground floor, as well as have five apartments on the three floors above and an underground car park.
The project is designed by MVRDV and co-architect Van Boven Architecten, which will also serve as the developer.
The Green Villa’s design will continue the formation of the street frontage on Adrianusplein and embrace the mansard roof shape of the older buildings. However, it differs from the other buildings in the vicinity due to a ‘rack of shelves’ of different heights, which will feature different potted plants such as birch, forsythias, jasmine and pine.

US Tariffs are shifting - will you react or anticipate?
Don’t let policy changes catch you off guard. Stay proactive with real-time data and expert analysis.
By GlobalDataMVRDV founding partner Winy Maas said: “This design is a continuation of our research into ‘facade-less’ buildings and radical greening. The idea from the nineties of city parks as an oasis in the city is too limited.
“We need a radical ‘green dip’: as will be shown soon in a book by The Why Factory with the same title, we should also cover roofs and high-rise facades with greenery. Plants and trees can help us to offset CO2 emissions, cool our cities, and promote biodiversity.”
The villa will be developed into a square grid with four bays wide and three bays deep.
The company also designed a catalogue of several space modules such as bedrooms and living spaces within this grid.
Due to use of sensor-controlled irrigation system that will make use of stored rainwater to water the plants, the building’s exterior will stay green year-round.
The construction of Green Villa is expected to start next year.





