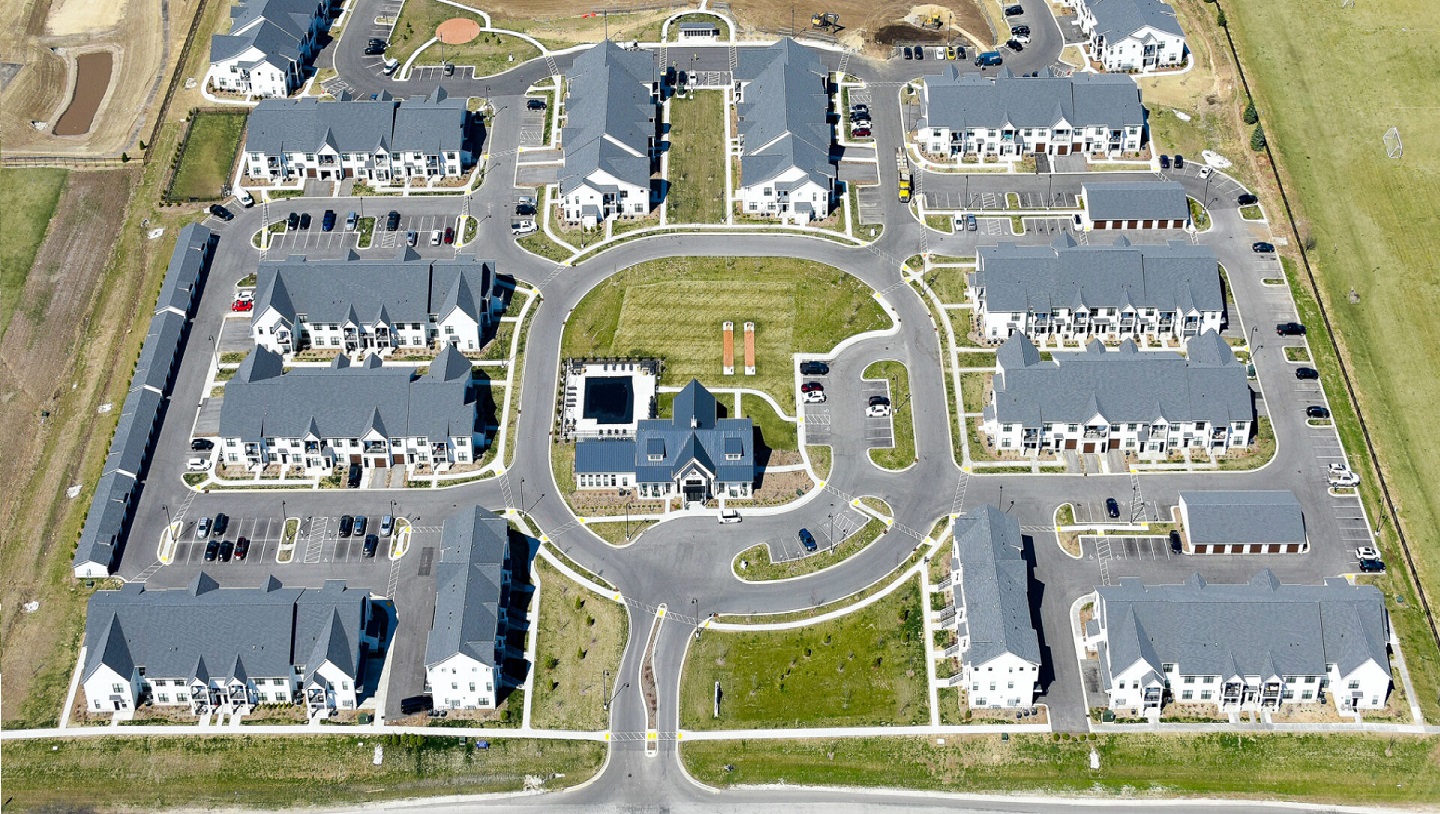
McShane Construction Company has successfully delivered the Hackney House Apartments project at Pabst Farms in Oconomowoc, Wisconsin, US.
This 302-unit multi-family development comprises of 18 two-storey garden-style buildings and two three-storey townhome buildings. It was built for property management company Mandel Group.
McShane senior vice-president Scott Hoppa said: “We are happy to have completed our second project with our partner, Mandel Group.
“Hackney House is a beautiful development that offers luxury living in the highly rated community of Oconomowoc, so it was an honour to work with Mandel to bring this project to life.”
Built on a 34.45-acre site, the multi-family project consists of amenities such as a 4,000ft² clubhouse featuring a fitness centre, a gourmet kitchen, an outdoor pool, a natural playground, and off-leash pet parks. The project also includes 11 detached garages.
The community is inspired by the “mews house” concept and reflects a modern farmhouse design, with intimate courtyards to help residents use the land and engage with one another.

US Tariffs are shifting - will you react or anticipate?
Don’t let policy changes catch you off guard. Stay proactive with real-time data and expert analysis.
By GlobalDataSustainable materials, including board and batten siding, stone masonry and native plants, were utilised in the buildings and landscape to achieve National Green Building Standard (NGBS) accreditation.
The floor plans range from one to three bedrooms and include extensive closet space and in-unit washers and dryers.
The development was partially supported through the US Department of Housing and Urban Development’s (HUD) 221(d)(4) funding.
US-based architecture and planning company BSB Design is the architect for the Hackney House Apartments project.



