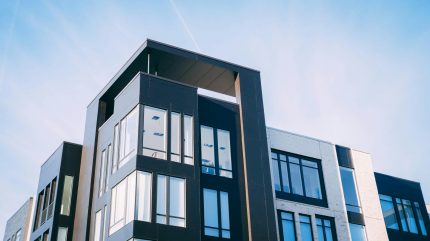
McLaren has received planning approval to construct the Wellington Square, a mixed-use development of build-to-rent (BtR) tower and commercial space in the west of Leeds city centre in the UK.
The decision was made by the Leeds City Council’s City Plans Panel, which voted in favour of the project.
This comes after McLaren submitted plan for this development in February 2023.
Designed by Howells Architects, the development will be situated on a 2.47-acre site.
The plans include McLaren Living delivering 464 build-to-rent homes while McLaren Property will deliver approximately 364,000ft² (NIA) of workspace across two adjacent office blocks.
The blocks rising to 14 and 15 storeys, will have the capacity to accommodate about 3,500 people.
McLaren Living managing director Matthew Biddle was quoted by insidermedia.com as saying: “Our aim is to bring forward the residential as the first phase of the development.
“The hexagonal tower will be a new landmark on the Leeds skyline with striking architecture, delivering new homes with wonderful views across Leeds with access to a wide range of amenities on site including an outstanding sky-lounge on the 45th floor set within high quality public realm.”
The residential tower is set to accommodate households of up to six people, with a range of one to three-bedroom apartments.
It will offer about 10,000ft² of shared amenity spaces.
These include a concierge service, post/parcel storage, and a ground-floor lounge, as well as a fitness and wellbeing space on the first floor and a sky lounge on the 45th floor.
The development will also feature south-facing terraces at various levels, linked to work and event spaces.
It will provide cyclists access to a dedicated entrance from the city’s cycle highway and further offer facilities such as secure storage, a repair station, a studio wellbeing space, and showers.
Additionally, the ground floor will host commercial spaces to enhance pedestrian activity, serving both residents and office workers.



