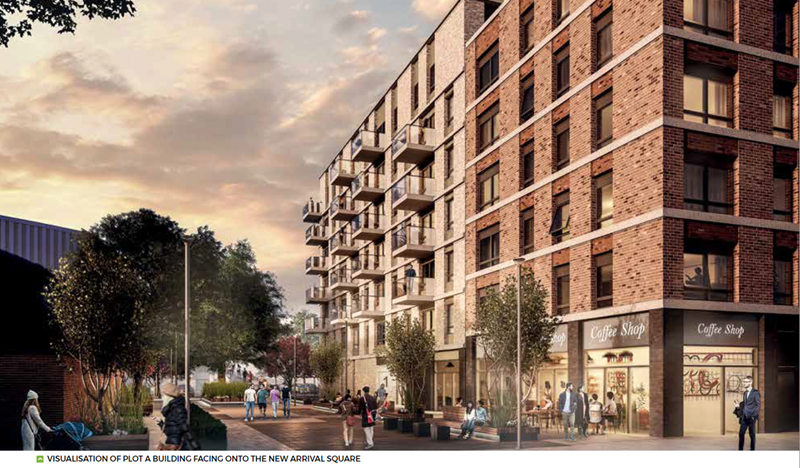
Mace has submitted a planning application for its £350m scheme to transform 14.5 acres of Stevenage town centre in the UK.
The submission comes after several months of consultations with businesses and local residents on how the town should be revamped.

Discover B2B Marketing That Performs
Combine business intelligence and editorial excellence to reach engaged professionals across 36 leading media platforms.
Known as SG1, the proposal intends to renovate a major section of the town centre. This will complement the new developments already underway at the north end of Queensway and at Stevenage’s town square.
Drawing inspiration from the original building blocks and heritage of the town, SG1 will offer over 1,800 new homes, 3,500m² of retail and commercial floor space, a new public square and park, as well as a public services hub and new primary school.
Mace director Kevin Cowin said: “This is an ambitious and carefully crafted proposal that expresses our confidence in Stevenage town centre. We aim to revitalise the town centre by introducing new homes, vibrant activities, community facilities and inviting public spaces.
“Our vision is to deliver a thriving, successful and attractive heart to Stevenage which will serve the needs of local people and businesses for decades to come.”

US Tariffs are shifting - will you react or anticipate?
Don’t let policy changes catch you off guard. Stay proactive with real-time data and expert analysis.
By GlobalDataThe planning application features a masterplan for the 14.5 acres, which is divided into ten development plots.
It also includes a detailed application for the first two plots in the project’s first phase. This involves the area around Swingate South Car Park, Swingate House and the former police building on Southgate.
Under the first phase, 760 new homes in the town centre are being proposed. Future phases will include new retail and commercial floor space, as well as further homes.
The masterplan’s key feature involves a new public services hub fronting onto the town square. It will serve as a crucial space for a range of public services, including NHS health facilities, a public library, the voluntary sector and council services.
In addition, the creation of new green spaces was highlighted as a central theme of the masterplan.
The proposal includes a garden square next to the hub and historic town square, a tree-lined boulevard and a park and pond known as Southgate Park to the south of Queensway.
A smaller square will be built at the bottom of the railway station’s access ramp to welcome people to the town.
Improvements to the existing town square in the masterplan submitted for the planning application by Mace include stone paving, large-format seating and additional space for outdoor events.





