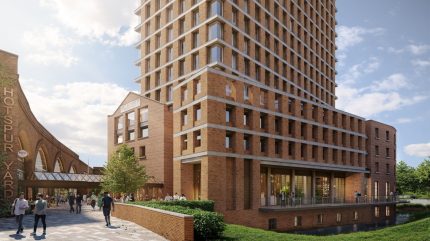
Hodder+Partners has received approval for the regeneration of the Hotspur Press building, a former cotton mill in Manchester, UK.
The proposal, brought forward by Manner, was submitted to Manchester City Council last year.

Discover B2B Marketing That Performs
Combine business intelligence and editorial excellence to reach engaged professionals across 36 leading media platforms.
It entails the partial demolition and redevelopment of the complex to accommodate purpose-built student accommodation with ground-floor commercial or community uses.
The development is set to feature a part four/five-storey and part 37-storey structure, inclusive of a parapet level and a basement.
The new structure will house 595 student bedrooms, comprising 253 clusters and 342 studios, with an external terrace and amenity space for five studio units at level three.
The basement will be designed to include a gym, games room, TV/cinema room, study room, cycle store, break-out spaces, workshop, and essential back-of-house services.

US Tariffs are shifting - will you react or anticipate?
Don’t let policy changes catch you off guard. Stay proactive with real-time data and expert analysis.
By GlobalDataThe ground floor will have an entrance lobby, featuring a reception, lounge, commercial unit, winter garden, and bin holding area, along with a small mezzanine level.
To stand at 115.6m above ground level, the building is expected to achieve a Building Research Establishment Environmental Assessment Method (BREEAM) Excellent rating and will feature a green roof at level four.
Hodder+Partners founding director Stephen Hodder said: “The regeneration of Hotspur Press is more than a building, more than purpose-built student accommodation.
“It connects Manchester’s industrial heritage with its future and, together with the new public realm on the site of the former weaving sheds, will become a focus for the wider community.”
While the interiors of the 1801-built mill and the 1882 curved wing will be removed, the original facade of the building and the approximately 1902 Percy Brothers signage are to be repaired and restored.
Additionally, all facades of the curved 1882 wing will be retained and repaired, with new windows.
Due to the potential instability of the north elevation of the building during construction, it is said to be dismantled and reconstructed in a like-for-like manner.
Single-storey sheds to the east, north, and west of the site are set for demolition.
Built around the 1860s, the ground-floor perimeter wall on Cambridge Street/Gloucester Street will be dismantled, with bricks salvaged and rebuilt where possible.



