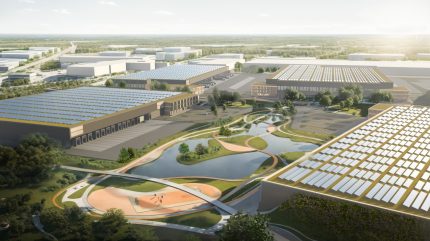
East Capital Real Estate has named DAGOpen Architectural Firm as the winner of the East Capital Park Rae Architectural Design Competition.
The contest sought concepts from Estonia’s architectural teams for the new 140,000m² logistics and light industry centre, to be constructed on a 30ha plot near Tallinn, Estonia.
The jury included East Capital Park Rae design and construction head Tanel Tamme, and VIA 3L OÜ CEO and logistics expert Urmas Uudemets.
The winning design, titled ‘EASTWOOD’ by DAGOpen, was created by architects Jaan Kuusemets, Anna Solts, Erko Luhaaru, and Anastasia Balašova.
The EASTWOOD project is said to have been selected for best meeting the competition’s criteria.
The contest was overseen by WHAT IF spaces partner Juhan Kangilaski.
East Capital Park Rae chair and Eastate CEO Anna Elam said: “We sought a design that best captured our vision ‘Designed for people. Built for tomorrow’. It was important to us that, through strong concept, we create an environment where people feel comfortable, balancing a human scale within these large structures.
“The design also needed to be smart; energy efficient, constructed with sustainable materials and built to last for many decades.”
Prioritising sustainability, the project is expected to foster business growth.
The upcoming facility will incorporate logistics and industry spaces, offices, dining, and outdoor relaxation areas.
It will also feature sports amenities such as paddle and tennis courts, a gym, and paths for walking and cycling.
Kuusemets said: “As architects, we are pleased that developers increasingly value high-quality work and living environments. Although initial costs can be higher, we believe the long-term savings and benefits outweigh these costs.
“Thoughtful spatial planning, varied landscaping, and carefully designed architecture create a sustainable and pleasant working environment for employees, clients, and the Rae community.”
Earlier this year, East Capital Real Estate Fund IV purchased the J13 logistics park, spanning 40,000m², near Tallinn.



