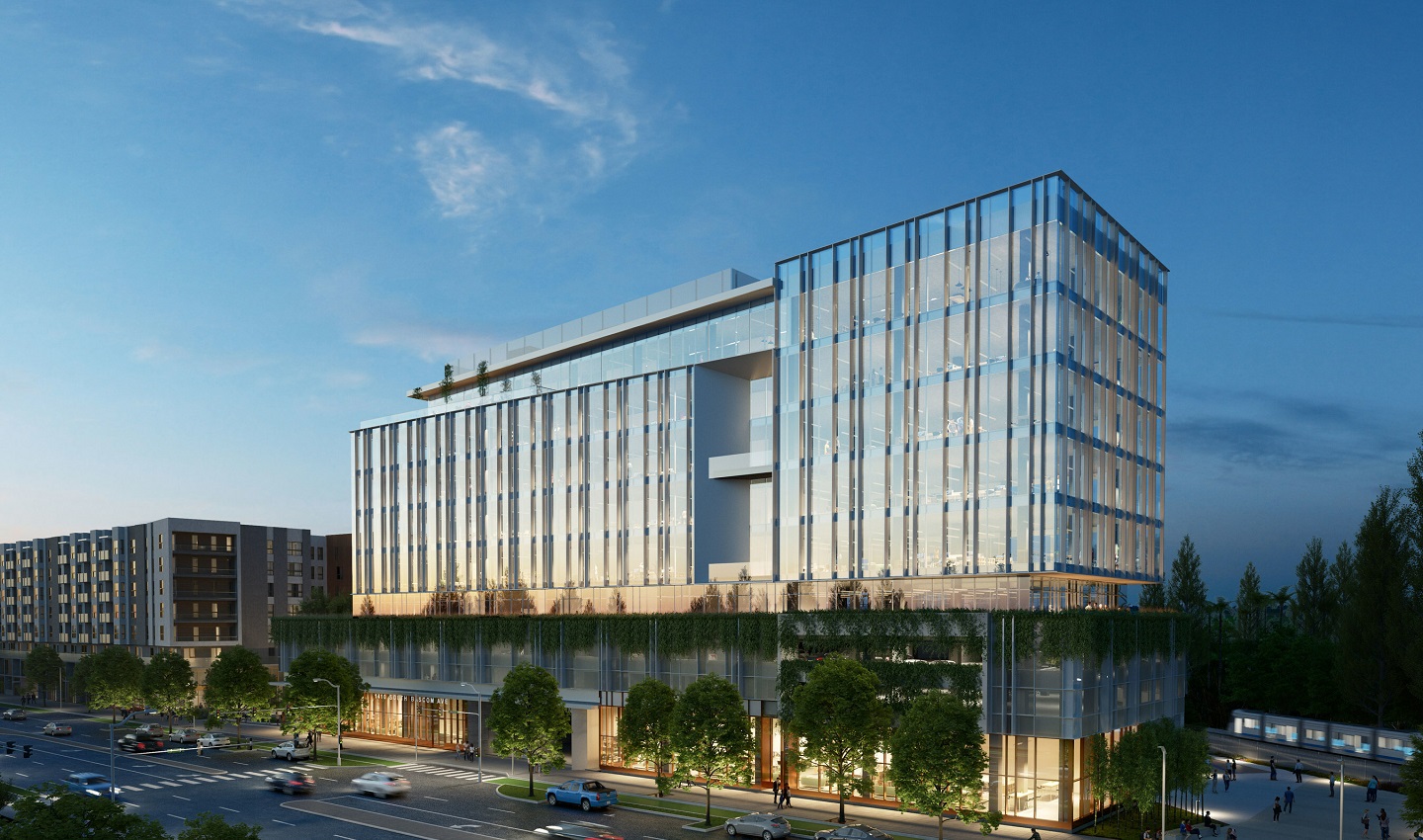
US-based healthcare real estate developer PMB with Santa Clara Valley Healthcare has commenced construction on a new medical office building in San Jose, California, US.
The future Valley Health Centre San Jose (VHC San Jose) intends to offer easy access to various healthcare services for county residents.
Besides this, it aims to contribute to the transformation of the Santa Clara Valley Transportation Authority’s (VTA) medical office building into a pedestrian-friendly, mixed-use neighbourhood.
Located at 1410 South Bascom Avenue, near VTA’s Bascom Station, this ten-storey building spans an area of 230,000ft².
The VHC San Jose is part of a signature project of San Jose’s Urban Village concept. It focuses on fulfilling the healthcare requirements of Santa Clara County’s rising population of 1.9 million residents.
The new facility will encompass 16 departments, which are OB/GYN subspecialties, adult medicine, adult emergency care, dental, diagnostic imaging, facility support services, behavioural health, paediatric subspecialties, maternal and foetal medicine, paediatric primary care, paediatric urgent care, specimen collection lab and administration, pharmacy and patient support services.

US Tariffs are shifting - will you react or anticipate?
Don’t let policy changes catch you off guard. Stay proactive with real-time data and expert analysis.
By GlobalDataPMB senior vice-president Ben Rosenfeld said: “PMB is grateful to join Santa Clara Valley Healthcare in developing the next generation of medical facilities through this Public-Private Partnership.”
VHC San Jose is divided into two parts that slide past each other, giving the structure a slim look and displaying intimate terrace areas. The terrace area on the upper floor will be exclusively for the employees.
The project team comprises architecture firms WRNS Studio and Boulder Associates, South Bay Construction, investment management firm Harrison Street and Capital One.
Construction works are set for completion by the end of 2025.


