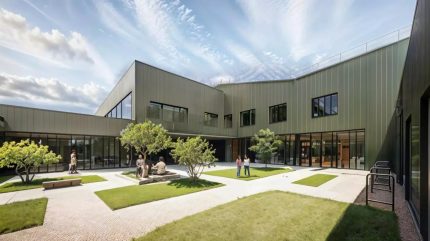
Clackmannanshire Council’s plan for a well-being hub and new school in the west of Alloa, Scotland has moved forward with full planning approval.
The project, led by contractor Robertson Construction Central East, will deliver facilities enhancing community resources and a school, supporting children with additional needs.
Robertson Construction Central East regional managing director David Cairns stated: “Receiving planning approval is a major and exciting step in realising Clackmannanshire Council’s ambitious plans to create an inclusive, community-centred project built to the highest standards of quality and sustainability.
“With a strong local supply chain and deep-rooted connections within the area, we look forward to working hand-in-hand with the local community as we move towards breaking ground.”
The two-storey well-being hub will feature swimming pools, a games hall, a fitness suite, inclusive changing facilities, a café, an all-weather five-a-side pitch, a soft play area and meeting spaces for health consultations and social events.
The single-storey school is tailored to serve the current student population and adapt to potential future growth.
Its design prioritises the requirements of its pupils, offering custom classrooms, hydrotherapy pool facilities, a kitchen, a dining space and a multipurpose room.
It includes a covered courtyard between two classroom wings, outdoor learning areas, gardens and a south-facing playground with diverse play and learning features.
The project prioritises sustainability, aiming to adhere to Passivhaus standards, and integrates mechanical heat recovery systems to maintain high indoor air quality and thermal comfort.
The project also advocates for sustainable living by introducing new pedestrian and cycle paths, encouraging active travel.
The layout of the buildings maximises the site’s natural shape, orientation and views of the Ochil Hills and Stirling Castle while preserving wooded areas to the east and north.
Clackmannanshire Council spokesperson for sports, leisure and active living, Councillor Scott Harrison said: “The wellbeing hub and new Lochies school is a hugely exciting project for the council which will provide inclusive, accessible and inspiring facilities to improve the quality of life for people across Clackmannanshire.”
“I am pleased this ambitious project which also aims to deliver on innovation, sustainability and building design standards, has now received planning permission.”
“I am eager to see it push on and make good progress over the coming months so we can deliver a wellbeing facility, including swimming provision, for the whole community and a much-needed modern ASN [additional support needs] school for our young learners with the most complex needs.”
The project is being overseen on behalf of Clackmannanshire Council by a joint partnership between public and private-sector organisations.
Alongside Robertson, the project features UK-based JM Architects, Blyth & Blyth as the civil and structural engineers, and BakerHicks handling the mechanical and electrical engineering.


