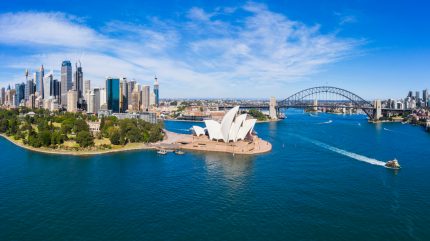
The Central Barangaroo development in Sydney, Australia, has received planning approval from the New South Wales (NSW) minister for public spaces and planning, marking a significant advancement following years of delays.
The approval allows the transformation of a previously underutilised area into a cultural, residential, business, and retail destination.
Pressure has mounted on the government to advance construction after years of opposition over building heights, including a Supreme Court case on harbour views.
Developers initially proposed a 20-storey tower, opposed by locals, the City of Sydney, and the National Trust due to its impact on Observatory Hill views, reported ABC News.
The Department of Planning, Housing and Infrastructure has imposed conditions to address these concerns, including a reduction in building height near Nawi Cove and the integration of a Heritage Impact Statement into the project’s consent.
These measures aim to minimise the development’s impact on historic views from Observatory Hill.
The decision by the minister enables the final phase of the Barangaroo precinct to proceed under certain conditions.
The approved development encompasses a diverse mix of residential and retail spaces, including restaurants, bars, a hotel, and community facilities.
The partnership between the NSW Government and Aqualand, an Australian property developer, will see the construction of seven blocks, some reaching up to ten storeys, featuring 150 luxury apartments and a hotel.
Its strategic location adjacent to the new Barangaroo Metro station positions Central Barangaroo to become a self-sustaining destination along the Sydney Harbour foreshore.
The project is expected to adhere to ‘high’ sustainability standards, consistent with the broader Barangaroo area.
Requirements include water efficiency, carbon neutrality, and zero-waste targets. Additionally, the development will retain at least 50% of the area as public open space, reflecting a core principle of the initial proposal.
The approved modification introduces an additional 800m² of community floor space and two new public plazas, enhancing the area’s accessibility and community engagement.
View corridors established along the northern and southern plazas will preserve visual connections to the harbour.
Plans for a new 1.8ha waterfront park, known as Harbour Park, are also underway for a recreational, events, and entertainment space along the Central Barangaroo foreshore.
With planning approval in place, detailed design work and community consultation are the next steps planned.
Construction is set to commence with an expected start before the end of the year and completion by early 2030, according to ABC News.
NSW Minister for Lands and Property Steve Kamper said: “Under the former government this project was stuck in planning purgatory for over a decade, and this site had been a blight on the harbour for many years before that.
“This is a fantastic outcome. Now that planning approval has been granted, we can get on with the job of delivering the final piece of the Barangaroo puzzle.”



