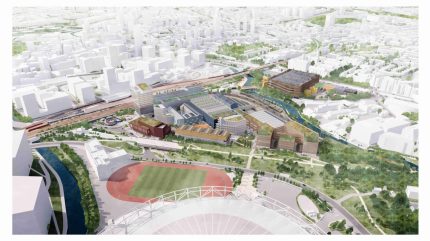
The London Legacy Development Corporation has approved an industrial-led master plan to transform more than 30 acres of brownfield land at Bow Goods Yard, East London, UK, into a rail freight campus and last-mile logistics hub.
This development is significant as it represents the final parcel of London 2012 Olympic and Paralympic legacy land to be developed and is Network Rail Property’s first independent planning submission.
Bow Goods Yard is set to become a centralised hub for Network Rail, supporting London’s shift towards a greener freight future. Rail freight, contributing £2.5bn ($3.23bn) to the UK economy, is poised for expansion as businesses increasingly opt for sustainable transport options.
The master plan aims to remove up to 90,000 heavy goods vehicle (HGV) movements annually from the national road network, thereby reducing congestion and emissions.
It will see the development of up to three million square feet of floor space, including heavy and light industrial space.
Additionally, leisure components of up to 350,000ft² of destination leisure supported by 35,000ft² of food and beverage options and 55,000ft² of sports pitches to enhance the existing facilities at the Queen Elizabeth Olympic Park have also been proposed.
Network Rail group property director Robin Dobson said: “Transforming this strategically underutilised freight site into the largest industrial and logistics campus that serves the whole of East London is central to expanding rail freight capacity and supporting the capital’s logistics market.”
The master plan includes up to 190,000m² of floor space for employment and industrial uses, alongside up to 36,000m² of leisure uses and up to 5,000m² of commercial food and beverage offerings.
The development plan includes the creation of 200,000ft² of new public open space and the improvement of the Greenway with new pedestrian and cycle routes. The introduction of 150 trees, green walls, and green roofs will also enhance the public realm.
The site will support up to 5,000 new jobs, transport up to 3.5 million tonnes of construction material by rail, and introduce 8,200m² of new publicly accessible realm. The plan also commits to a minimum 10% biodiversity net gain and sustainable water management practices.
The master planning team for Bow Goods Yard comprises UMC Architects, Architecture:00, Maccreanor Lavington Architects and Urbanists, East, WSP, make:good, Montagu Evans, Useful Projects, and Currie and Brown.
Maccreanor Lavington urban studio lead Blazej Czuba said: “This project would not have happened like this without extensive early-stage community engagement that meaningfully evolved the project brief.
“We had over 700 active community participants across 45 events and a near-unanimous support for the proposed designs.”


