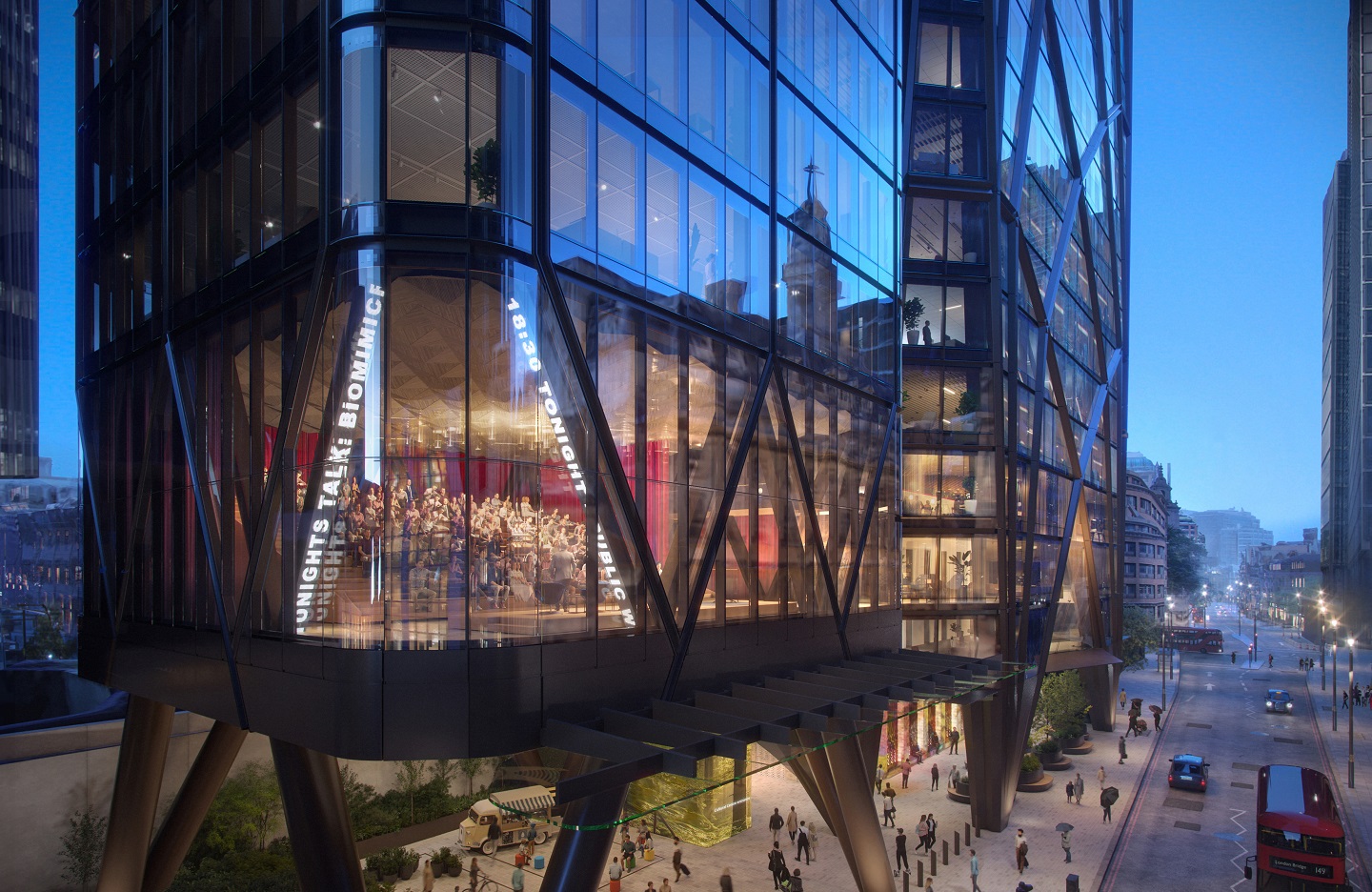
The City of London Corporation’s Planning Applications Sub-Committee has granted planning permission for the 55 Bishopsgate project.
The project includes a 63-storey and 22-storey mixed-use stuctures providing free and public rooftop access to a biodiverse, climate-resilient garden and events space.
Furthermore, the project will have an outdoor platform at its summit, providing 360-degree views of the city itself.
The project will provide 2,545m² of public space and 103,000m² of office space at its ground level.
This public realm will be open 24/7, every day of the week, and will serve as a space to hold events, pop-ups, digital displays, as well as art installations.
Additional public cultural spaces, including an auditorium and conference rooms, are being planned in collaboration with New London Architecture for installation on the second and third floors of the properties.
How well do you really know your competitors?
Access the most comprehensive Company Profiles on the market, powered by GlobalData. Save hours of research. Gain competitive edge.

Thank you!
Your download email will arrive shortly
Not ready to buy yet? Download a free sample
We are confident about the unique quality of our Company Profiles. However, we want you to make the most beneficial decision for your business, so we offer a free sample that you can download by submitting the below form
By GlobalDataCity of London Corporation Planning and Transport Committee chair Shravan Joshi said: “I am delighted to see the 55 Bishopsgate scheme granted planning permission which sets a high bar for others to follow.
“The free, public viewing gallery and external platform will deliver an exciting and inclusive resource for all to enjoy, bringing us closer to our Destination City vision to transform the Square Mile [London] into a seven-day-a-week visitor destination.”
The old site will be demolished to make way for construction, with the project’s development to begin next year and be complete in 2029.
Standing at 284m tall, 55 Bishopsgate will become the third tallest tower in the Square Mile, after the 305m 1 Undershaft scheme and the 295m 22 Bishopsgate project.



