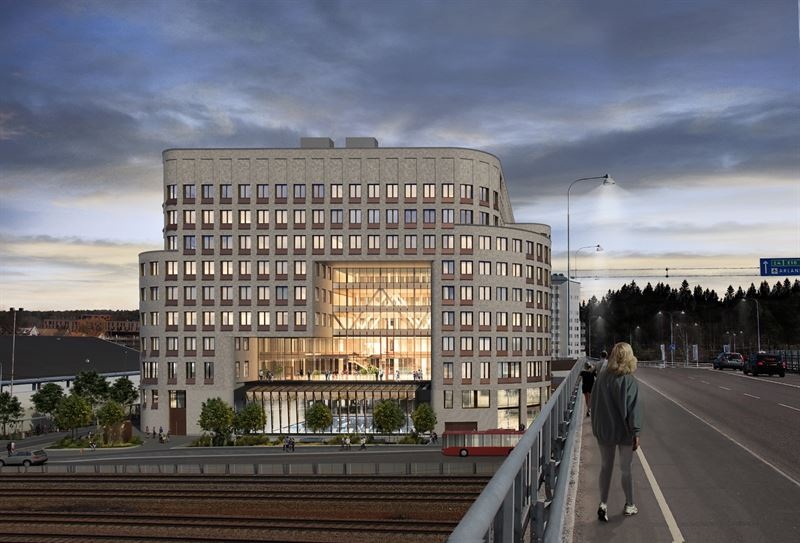
Zaha Hadid Architects to build CECEP’s Shanghai headquarters
Zaha Hadid Architects (ZHA) became ready to build the China Energy Conservation and Environmental Protection Group’s (CECEP) new Shanghai headquarters, following its selection in an international design competition.
A mixed-use ensemble of three office towers, retail and hospitality spaces, and an urban park was proposed by ZHA for the complex, which is deemed to become the greenest building in the city, with the highest sustainability scores.
The 218,000m² headquarter is located adjacent to the Yangpu Bridge on the Huangpu River.
Mott MacDonald introduces design and construction rehearsing tool
UK-based consultancy Mott MacDonald introduced a new virtual reality (VR)-based solution that will enable users to simulate their design and construction processes.
The new technology, called Rehearsive, was launched following a three-month beta period with 250 volunteers from the UK infrastructure sector.
Rehearsive is designed to help infrastructure designers and operators to rehearse and assess multiple construction scenarios in VR and desktop, and then optimise building designs.

US Tariffs are shifting - will you react or anticipate?
Don’t let policy changes catch you off guard. Stay proactive with real-time data and expert analysis.
By GlobalDataFirst phase of Bay Field Hospital completed amid Covid-19 pandemic
The construction work on the first phase of Bay Field Hospital at Bay Studios in Fabian Way was completed with 420 beds ready to use.
These initial phases were handed over to Swansea Bay University Health Board (SBUHB) in the UK and became available to support the Covid-19 efforts carried out by the NHS.
The new hospital was constructed by Kier and its supply chain, alongside TRJ. They were appointed by Swansea Council on behalf of SBUHB.
Mirvac files planning application for site at 383 La Trobe Street
Mirvac lodged a planning permit application (PA) for its site at 383 La Trobe St in Melbourne, Australia, to create a 31-storey office tower designed by Cox Architecture.
The tower will house 44,000m² of A-Grade office space, accommodating up to 4,000 future workers.
Envisioned as a workplace precinct that supports collaboration and agility, the project will incorporate open air terraces, smart building technology and interconnected workplace villages.
Construction at Worcester’s Polar Park to recommence this week
Construction of Polar Park at the Worcester construction site, the future home of the Worcester Red Sox baseball team in Massachusetts, the US, became set to recommence.
The move came about as the city prepared for the resumption of construction projects for the first time since they were put on hold due to the Covid-19 pandemic.
The Polar Park construction site was closed in the beginning of last month as part of a shutdown ordered by Massachusetts Governor Charlie Baker.
Mirvac secures planning approval for residential tower in Sydney
Mirvac Group secured planning approval for a mixed-use residential project in the Australian city of Sydney.
The plan, which involves building a 270m-tall tower at 505 George Street, was approved by the Central Sydney Planning Committee.
Coombes Property Group is the developer of the project, while Mirvac is managing it on behalf of the developer. Ingenhoven and Architectus were hired as designers through a competitive process.
Construction on UNG’s Blue Ridge Campus nears completion
Construction on the University of North Georgia’s (UNG) Blue Ridge Campus started to near completion after the roof and exterior walls were finished.
This allowed the construction to progress without being affected by inclement weather. This substantial milestone was achieved eight months after construction started on the more than 12,000-square-foot building.
Located about three miles from the present Dunbarton Road facility, the new building consists of four classrooms with one that doubles as a computer lab. A full biology lab that can be converted into a chemistry lab is also part of the independent facility.
NCC wins contract from Fabege to construct office building in Sweden
NCC secured a design-build contract worth Skr750m ($78.42m) from Sweden-based properties developer Fabege to construct an office building next to Arenastaden in Solna.
The Kvarter Poolen project covers the construction of an office building that will serve as TietoEVRY’s new Swedish office. The building will have a total area of 35,000m² over ten floors.
As part of the project, a public swimming pool will also be constructed in the building under a separate construction contract. It will be managed by Solna Municipality.



