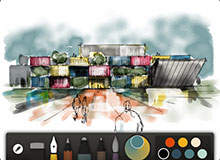

Overview of Architectural Apps, Features and Benefits
Paper
Paper, an iOS-only sketching app, enables users to draw, paint, colour and capture ideas on virtual sketchbooks. Developed by FiftyThree, a company based in the US, the app provides users with five tools and a blank canvas.
Architects can create drawings, illustrations, diagrams and notes using a stylus and share the designs by email. The app also includes options such as water colour bleed, pencil texture and a custom ink engine that mimics real ink on paper. The simple application won the Apple Design Award and was also named the Apple’s App of the Year in 2012.
AutoDesk FormIt
FormIt, a free app from Autodesk, allows users to import real-world site information such as satellite images to create 3D building design concepts on the go. Users can select from a gallery of shapes, and use gestures to directly manipulate forms and change the model.
The app saves to the cloud using Autodesk 360 and creates a continuous Building Information Modelling (BIM) workflow. It also includes features such as Shadow Study tool that enables users to explore the effects of the sun in different areas depending on the time of the day. FormIt is a part of the AutoDesk Revit software package and is available for Android and iOS devices.


US Tariffs are shifting - will you react or anticipate?
Don’t let policy changes catch you off guard. Stay proactive with real-time data and expert analysis.
By GlobalDataAutoCAD 360
Autodesk’s AutoCAD 360 is a free drawing and drafting app that allows users to view, edit, and share 2D or 3D AutoCAD drawings while on the move. The cloud computing solution enables designs to be saved and accessed across multiple platforms.
Architects can scale, rotate and add text annotations to drawings, and share designs with other team members. The app can support large files and can be freely connected to third party storage services such as Dropbox. Architects can work on the app both offline and online using Android and iOS devices.
Graphisoft BIMx
BIMx, a free BIM project viewer developed by Graphisoft, features BIMx Hyper-model, which enables the full integration of 2D and 3D building plans for ArchiCAD users. Architects can explore design models in an interactive 3D environment with real time navigation.
ArchiCAD markers enable hyperlinking of 2D layouts to the 3D model. The designs can be shared and worked on in a team, creating easy workflow. The app is available for both iOS and Android devices.

Sun Seeker
Developed by ozPDA, a company based in Sydney, the Sun Seeker app features a virtual compass with an augmented-reality camera 3D view that helps architects identify the sun’s position, angle and path during the day.
Architects can gather data on the summer and winter solstice paths, sunrise and sunset times as well as spatial variability of the solar angle throughout the year. This solar information is useful in making site and design decisions relating to the elevation of the building, position of the louvers and glass designs. The app can be used on iPhones, iPads and Android devices.
Architect’s Formulator
Architect’s Formulator, an app developed by MultiEducator, a multimedia software developer based in New York, US, contains more than 400 formulae needed for architectural measurements.
The app performs complex calculations relating to electrical, plumbing, acoustics, carpentry, concrete, soil excavation, steel design, swimming pool design, parking areas, as well as basic formulae for wind load and wind overturning force. It is available for iOS only.

MagicPlan
MagicPlan, a free augmented reality app developed by Sensopia, provides accurate floor measurement and draws floor plans. Architects can use their tablet or phone’s camera to take a picture of a room and the app automatically creates measured floor plans in a PDF, JPG or a DXF format that can be imported into a CAD software.
Objects, annotations and attributes can also be added to create an inside map. The floor plans and maps can be published on the web or shared with clients. The free app is available for iOS as well as Android devices.
Morpholio Trace
Trace, a digital version of a trace paper, allows architects to take a photo or import an existing photo and trace over it to create a design sketch using a stylus. Layers and drawing mark-ups can be added and edited to build ideas. Users can also customise backgrounds and pen palettes.
The trace sketches can be converted into a rendering and saved as an email attachment to be used in other programmes. They can also be shared on social media or uploaded to the Morpholio cloud. Trace is one of the applications developed under The Morpholio Project, which is a suite of applications developed by Morpholio, a company based in North Carolina, US.

Photosynth
Photosynth, a panorama creation app, allows users to take a series of photos of the same scene from left to right and up to down, stitching them together to create a photographic sphere.
The resulting interactive 360° 3D panorama is useful for architectural visualisation allowing architects to zoom, pan, rotate and navigate through panoramic photos and assess a building site or interior space from their desk. The app was developed by Microsoft and is available to iOS and Windows users.
iRhino 3D Viewer
iRhino 3D is a design viewing app that allows users to view Rhino 3DM files on Apple devices including iPad, iPhone and iPod Touch. Architects can zoom, pan and rotate very large 3D design models on-the-go with a simple tap or drag of the finger.
The user-friendly app can download Rhino models from Dropbox, Google Drive, email attachments, websites or iTunes. It was developed by Robert McNeel & Associates for iOS users.



