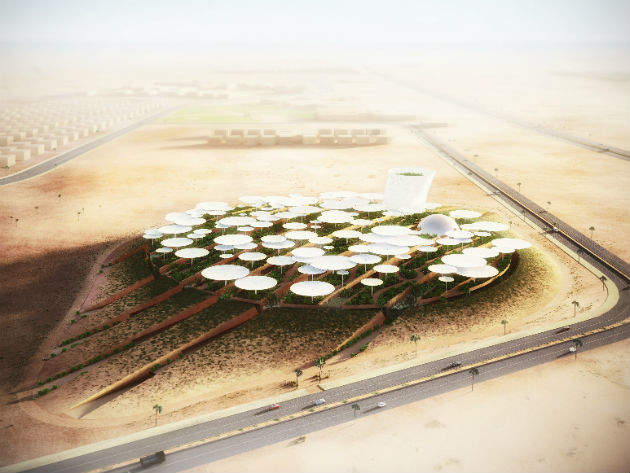

Lying within the Egyptian part of the Fertile Crescent, there are few places in the world seemingly better suited as a home of science than the resting ground of Cairo's new Science City – touted as "the first 21st-century science museum, learning and research facility in Egypt".
This crescent-shaped stretch of land that curves through modern-day Syria, Lebanon, Jordan, Israel and northern Egypt was in where some of the world's earliest civilisations began thousands of years ago, earning the area the title Cradle of Civilisation.
For Weston Williamson+Partners, recent winners of a global competition to build the Science City, incorporating some element of that history into their design was central.
“There are too many projects around the world now that don't reference their local culture,” says Chris Williamson, one of the studio’s founding partners. “When you look at what is happening in places like Kuala Lumpur or Dubai, we are trying to impose a Western model on some fantastic historic, cultural centres. I think it is a pity that people want everywhere to be the same when in fact, if you build on the local heritage, you can create something much more interesting”
Subtle references to the local culture
Looking at the renderings of Weston Williamson’s design it’s not immediately obvious how they intend to do this. According to Rob Naybour, another of the studio's founding partners, that’s because the building avoids easy clichés. “There was a scheme in the competition that was upside down pyramids,” he says. “But we definitely wanted to keep away from that. References to Egyptian culture are at slightly deeper or abstract level”.
One design component Naybour points towards by way of explanation are clumps of white, mushroom-shaped dishes that will operate as shading devices and provide opportunities for water harvesting and solar energy collection. Naybour says these dishes – which give the design its distinctive aesthetic – reflect the surrounding fertile crescent.
“This is where agriculture and therefore science was discovered and invented,” he says. “We thought the landscape should be part of the scientific exploration so rather than just recreate one environment for the landscape, the various roofs allow you to create lots of different types of landscapes. The dishes provide shade, moisture and moderate the climatic conditions.”
Narrow streets in between the Science City’s major spaces, which include a museum, an observation tower and research and development facilities, will also reflect local characteristics. “Between the grander exhibition halls there are these narrow open streets with landscapes within them,” Naybour says. “They become mini-micro climates just as there are in most traditional North African towns.”
Eyes on the future: the changing nature of science and cities
Of course, looking at the history and context of the region is only part of what the studio is trying to achieve. “I think we need to be a little bit careful about reflecting too much,” Naybour says. “This is a building that looks towards the future of Egypt. It is aimed very much towards the youth. If you like, we see it almost as telling the story of the Fertile Crescent but taking it to the next stage.”
Central to that vision of the future is expressing an idea about the way both science and cities are changing – the brief clearly stated the need for “a particular vision of the quest for knowledge and the pursuit of science”.
“Those two words – the name of the project – weren’t coincidental” Naybour says. “It's very clear that science is changing in so far as the barriers between different disciplines are breaking down. People are working in a much more interdisciplinary way. Cities are going through similar kinds of changes – they are becoming more successful but also more complex. This is also one of the biggest cities in this part of the world. There are 20 million people in Cairo.”
How does the building reflect those changes then? “We've created an environment where people can interact in the same way they can in a city,” Naybour says. “So there are places for chance meetings and there is a dense overlaying of functions. If you go and look at where Francis Crick and James Watson discovered the structure of DNA in Cambridge, they were basically working in a corridor, down some steps round the back of something. There was this incredibly energy in a way so what we wanted to do was make a modern efficient building that has that energy and density, overlaying complex ideas.”
Construction challenges
While Weston Williamson was only unveiled as the winner of the competition – which was judged by a panel that included American architect Michael Sorkin and dean of the Harvard Graduate School of Design, Mohsen Mostafavi – in September, Naybour says the practice will be working to an “ambitious” construction programme. According to Phil Turner, project architect for the Science City, that means various challenges lie ahead.
“One of the brief’s main challenges is that they want the overall project to be done in three separate construction phases,” he says. “But we came up with a strategy that would allow us to meet this, to allow everything to be very closely interconnected, and allow people to walk around the project freely.”
It certainly helps, Naybour adds, that the design is so straightforward to build. “It's distinctive but it's relatively simple to put together. We've done that deliberately, it's linked to the phasing strategy. Of course there are construction challenges, it's a big project, almost the size of the British Museum. But within that, the construction should allow us to use a lot of local techniques. Yes, there are elements where we might need to go to specialists internationally, but a large part of the work can be done quite straightforwardly.”



