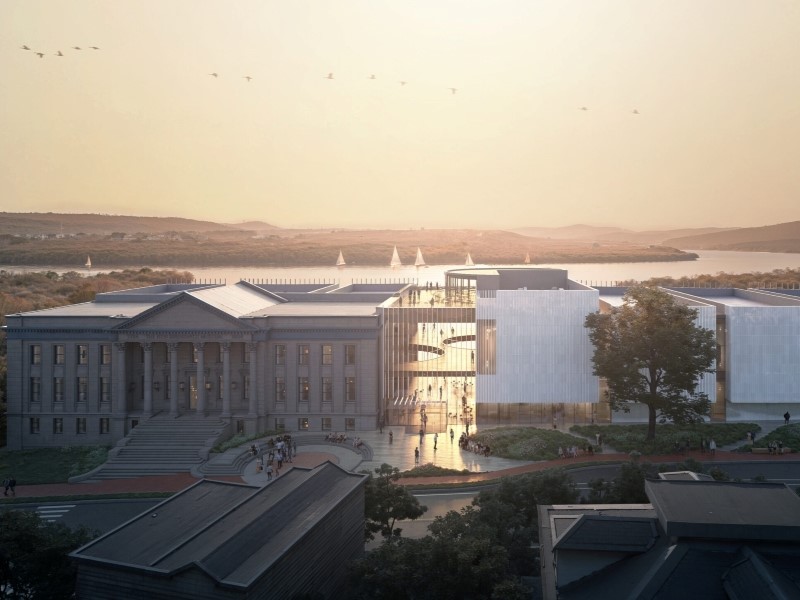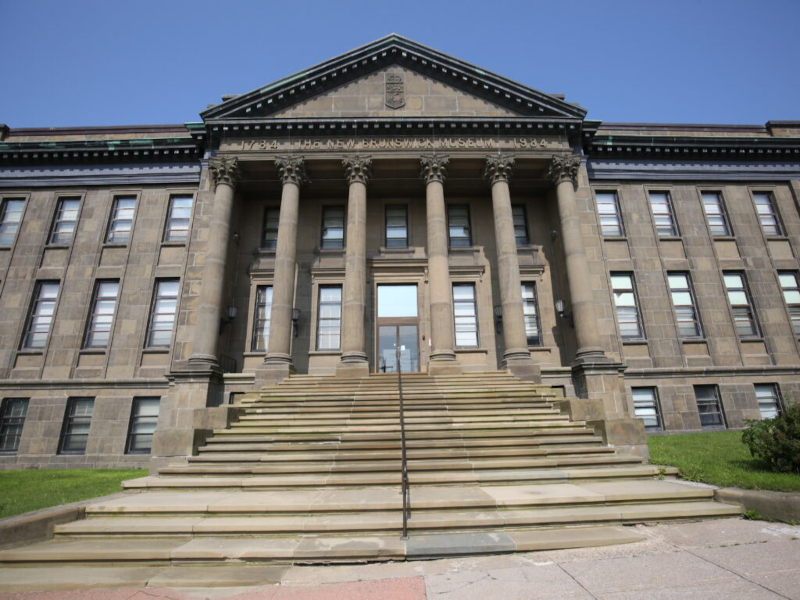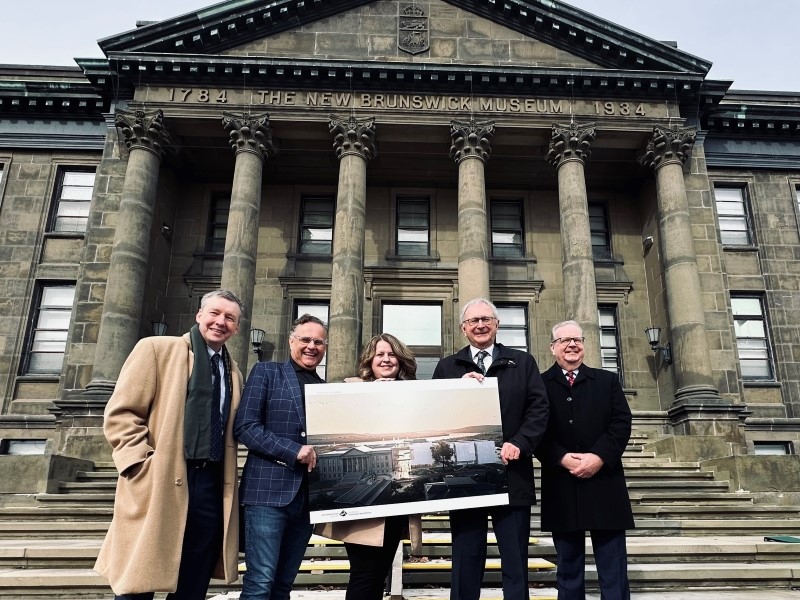The New Brunswick Museum, Canada’s oldest continuing museum in Saint John City, is undergoing a significant revitalisation project called Revitalize New Brunswick Museum (NBM).
The project is a collaborative undertaking involving the provincial and federal governments, alongside the museum’s board of directors.
The revitalised museum will be a sustainable, decarbonised facility serving as an accessible and adaptable exhibition centre for engaging and inclusive storytelling.
It will enhance its role as a modern preservation and research institution, tourism destination, heritage hub, and community gathering place, attracting visitors, researchers, and experts globally.
The revitalisation project is expected to be completed in early 2026.
Location of the New Brunswick Museum
The museum is located on Douglas Avenue in Saint John City in the Canadian province of New Brunswick.
It acts as a centre for exploration and learning of the province’s past and present.
New Brunswick Museum revitalisation project details
The New Brunswick Museum revitalisation project will involve a substantial renovation and expansion of the museum building, including the addition of five new wings to the northern side, while retaining its historical facade.
A new 134,000ft² (12,449m²) facility will integrate research, exhibition, and community spaces.
The museum will include a street-level main entrance leading to a multi-level public great room designed to act as a crossroads for the museum, accommodating visitors and community events such as festivals, gatherings and receptions.
The space will feature a boutique, cafe, ticketing services and access to a public gallery ‘’Introduction to New Brunswick’. It will connect the east entrance to an outdoor terrace to the west and a north-south galleria linked to educational facilities.
To the south, the historic wing’s facade will overlook a library and archival reading room, a 115-seat auditorium, and the museum’s administrative offices. The ground and basement levels will house expanded storage, conservation, and research facilities for the museum’s esteemed collection.
The second floor will offer 30,000ft² of exhibition space, featuring six permanent galleries and a temporary exhibition area.
The design incorporates open spaces above the atrium to enhance light and openness. This level will have floor-to-ceiling bay windows offering views of the surrounding landscape and cityscape, while a new rooftop terrace will offer panoramic vistas.
Design details of the New Brunswick Museum
The New Brunswick Museum’s renovation project is designed to reflect the region’s cultural heritage and natural environment, providing expansive views of the Saint John Harbour.
The design incorporates the museum’s historic Collections and Research Centre’s east wing, established in 1934 adjacent to Riverview Memorial Park.
The proposed interior design of the new building features wood finishes, stone tile, and ample natural light through expansive windows and skylights.
Sustainability features
The museum plans to predominantly use mass timber, except for the heritage wing, to align with low-carbon construction principles and to pay homage to New Brunswick’s sustainable forestry and shipbuilding legacy.
To further reduce the carbon footprint, the museum is aiming for zero-carbon certification by incorporating energy-efficient measures such as enhanced insulation, triple-glazed windows, electric boilers, and air source heat pumps to improve the building’s heating and cooling systems.
Funding details
The renovation is supported by the provincial and federal governments who are contributing C$58m ($42.6m) and C$49.9m ($36.6m), respectively.
The museum will provide additional funds of C$23.7m ($17.4m) through a capital campaign.
Contractors involved
The New Brunswick Museum’s board of directors appointed Diamond Schmitt Architects as the lead design consultant for the project in April 2023. The company collaborated with the associate architect EXP for engineering and architectural services.
Fast + Epp, a structural engineering company, contributes to the design of the timber steel hybrid structure, which features exposed mass timber in the exhibition spaces and central atria.
EllisDon, a local construction services company, secured the construction management services contract in March 2024.
Introba, a US-based engineering and consulting company, provided design analytics for the electrical and mechanical engineering components, as well as consulting on the climate and sustainability aspects of the renovation.
Renderings of the project were developed by PLAY-TIME, a Spanish visualisation services provider for architecture studios.
Colliers Project Leaders, a project management services company based in Canada, managed the request for proposal process on behalf of the museum.
Duke Creative Collective, a local marketing agency, is providing marketing and branding strategy services for the project.
LMDG, M&R Engineering, RWDI and Soberman Engineering are a few other companies involved in the project.






