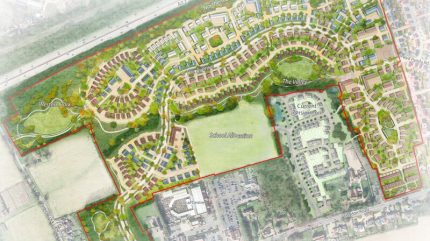
PRP and Weston Homes have secured outline planning consent for a new residential development, Viridis, in Stanway, Colchester, UK.
Approval for the scheme was granted by Colchester City Council.
The project has a gross development value (GDV) of £220m ($278.17m) and is expected to deliver up to 600 new homes.
It will contribute to a government mandate for Colchester City Council to construct 920 homes a year.
Weston Homes chair and managing director Bob Weston: “Weston Homes is delighted by the resolution to grant outline planning consent for Viridis, which underlines our dedication to developing affordable, well-connected homes perfect for modern living.
“This new development in Stanway, Colchester is part of our ongoing major growth and expansion. We are looking forward to beginning the delivery of this fantastic new community for the people of Essex.”
Designed by PRP Architects, the latest project will feature a mix of 420 private units and 180 affordable units.
It will offer a variety of housing options, including two-, three-, and four-bedroom houses for private ownership.
For affordable housing, the options will include one and two-bedroom apartments, as well as two-, three-, and four-bedroom houses.
These homes will feature Weston Homes’ specifications, which include high ceilings, large windows, and open-plan layouts.
It will also offer fibreoptic superfast broadband.
Additionally, the scheme will include ponds, play areas, and extensive pedestrian and cycle routes throughout the development.
PRP Urban Design and Masterplanning associate Carolina Ipes said: “Our vision is to offer residents the opportunity to access green, open spaces right from their doorstep.
“We have meticulously planned Viridis with sustainability and walkable neighbourhood principles at its core. Our design encourages walking and cycling and reduces reliance on cars, thus fostering a healthier, more connected community.”
It will further provide residents with a wide choice of personalising their interiors.
This announcement comes after Weston Group revealed its plans to achieve net-zero carbon emissions across all three greenhouse gas scopes by 2040, in August last year.


