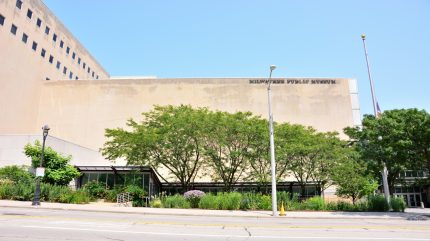
The Milwaukee Public Museum (MPM) in the US state of Wisconsin has broken ground on the Future Museum.
The MPM will relocate from its present site on Wells Street in downtown Milwaukee to the newly built building.
The new building will be situated on a 2.4-acre site at the intersection of Sixth and McKinley streets in the Haymarket neighbourhood, close to the Deer District.
Construction, led by Mortenson and ALLCON, is set to commence in June this year, with the building expected to open by 2027.
Mortenson vice-president and general manager Kurt Theune said: “The team of Mortenson and ALLCON recognise that we are building not just a museum, but an iconic, accessible hub of culture, science and education for our community and those who visit our city. It is an honour to be trusted with the Future Museum’s construction.”
Designed by Ennead Architects and local company Kahler Slater, the new museum’s design draws inspiration from the natural rock formations of Mill Bluff State Park.
Spanning approximately 200,000ft², the museum will be five storeys high.
The ground floor will have a Museum Commons atrium while the upper four floors will house exhibit spaces.
These comprise Time Travel, the Winifred & Spencer Kellogg Gallery: Wisconsin Journey, Milwaukee Revealed, Living in a Dynamic World, and the We Energies Foundation Gallery: Rainforest.
Additionally, the museum will house the Daniel M. Soref Planetarium and the Puelicher Butterfly Vivarium, offering experiences with live butterflies and moths.
The museum also incorporates two gardens designed by GGN, to be located at the site’s entrance and on the Bucyrus Rooftop Terrace.
A separate 50,000ft² storage space will accommodate the museum’s collections.



