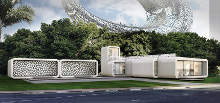

World’s first 3D-printed office to be built in Dubai, UAE
UAE National Innovation Committee revealed plans to construct the ‘first fully functional 3D-printed building’ in the world.

Discover B2B Marketing That Performs
Combine business intelligence and editorial excellence to reach engaged professionals across 36 leading media platforms.
The small office building development is being created to promote technology that results in cost-cutting and time saving for a growing city.
UAE Cabinet Affairs minister and UAE National Innovation Committee chairman Mohammed Al Gergawi said: "This building will be a testimony to the efficiency and creativity of 3D-printing technology, which we believe will play a major role in reshaping construction and design sectors.
UK ends zero carbon home developments
The UK Treasury cut its plans to make homes carbon neutral from 2016 by scrapping existing regulations that required houses to opt for renewable energy to meet their power requirements.
First announced in 2006, the zero carbon home policy favoured the generation of green energy from renewable sources such as wind or solar, at the site itself. The power would then be used for home heating, hot water, lighting, and ventilation purposes.

US Tariffs are shifting - will you react or anticipate?
Don’t let policy changes catch you off guard. Stay proactive with real-time data and expert analysis.
By GlobalDataFrom 2016, this policy was intended to be backed by tighter energy-efficiency standards along with a scheme that would necessitate house developers to offer equivalent carbon savings off-site.
London shortlists designs for Thames pedestrian and cycle bridge

Wandsworth Council in London, UK, unveiled the shortlisted design proposals for a pedestrian and cycle bridge being built over the Thames River, connecting Pimlico and Nine Elms.
Four entries were selected from 74 initial entries, by teams from BuroHappold, Bystrup Architecture Design Engineering, and Ove Arup & Partners.
Two of the shortlisted proposals were from Ove Arup & Partners, which included plans for spiralling staircases and snake-like ramps linking the bridge to the riverbank.
Japan rejects revised plans for Tokyo stadium over rising costs

The Government of Japan rejected controversial plans for the $2bn national stadium in Tokyo, which was designed by Iraqi-British architect Zaha Hadid.
Initially approved in 2012, the plans were subjected to significant modifications due to protests over the design and cost.
In addition to hosting the 2019 Rugby World Cup, the stadium will also be the centrepiece of the 2020 Tokyo Olympics.
Sixth Messner Mountain Museum opens in Dolomites

Envisioned by Italian mountaineer Reinhold Messner and designed by starchitect Zaha Hadid, Messner Mountain Museum (MMM) opened in Corones on the summit plateau of Kronplatz, between the Dolomites and the Central Alps.
The museum opened on 24 July and is the last in a series of six that Messner has constructed on mountaintops across South Tyrol.
Messner dedicated the museum to traditional alpinism stating that MMM Corones addresses ‘the supreme discipline of mountaineering’.
The 70-year-old climber is famous for making the first ascent of Mount Everest without supplemental oxygen.
Echo-led consortium wins $2bn Queen’s Wharf project in Brisbane
Queensland Government selected a consortium led by Echo Entertainment Group as the winning bidder for the $2bn Queen’s Wharf casino modification project in Brisbane, Australia.
Echo will partner with Hong Kong-based Chow Tai Fook Enterprises (CTF) and the Australian unit of Far East Consortium (FEC Australia) to operate as the DBC joint venture for the Queen’s Wharf project.
The consortium will develop 1,100 new hotel rooms to turn the building into a Ritz Carlton Hotel. It will also feature 2,000 apartments for residential accommodation, along with provision for an underground shopping plaza.
Forest Green Rovers and Ecotricity release Eco Park concept design

UK’s National League side Forest Green Rovers (FGR) football club and Ecotricity unveiled the concept design for a £100m sports and green technology development, named the ‘Eco Park’, which will include a new stadium for the club.
The centre will be built at Junction 13 on the M5 in Stroud, and span 100 acres of land. Half of the land has been allocated for the 5,000-seater stadium.
FGR intends to equip the centre with state-of-the-art sporting facilities and plans to keep an expansion provision for the stadium to have room for 10,000-strong audience.
Britain gains its first energy-positive ‘smart’ house

Designers at Cardiff University in the UK designed SOLCER House, the ‘first purpose-built, low-cost energy smart house’ in the country, generating more energy than it uses.
The house was developed by experts from the Welsh School of Architecture as part of the Wales Low Carbon Research Institute’s (LCRI) SOLCER project.
Welsh School of Architecture professor Phil Jones and his team innovated the new structure as a prototype to meet the stringent UK targets for zero carbon housing.





