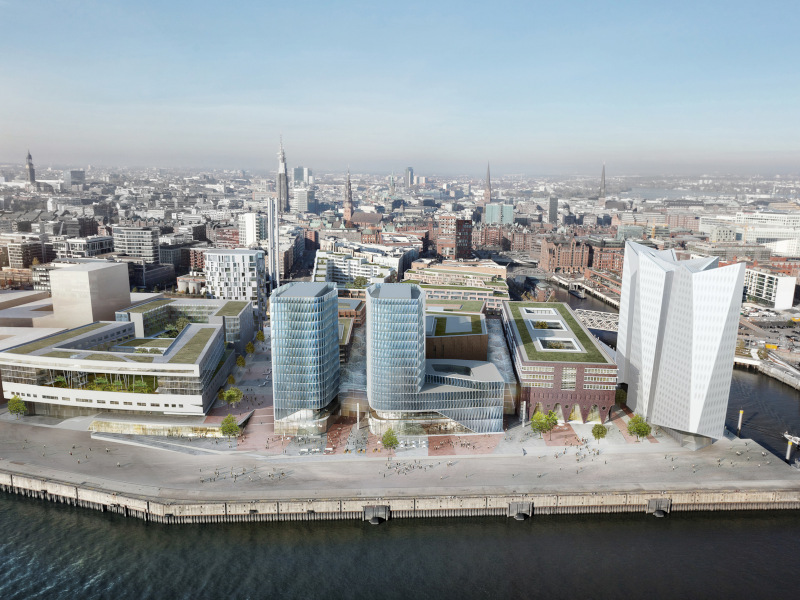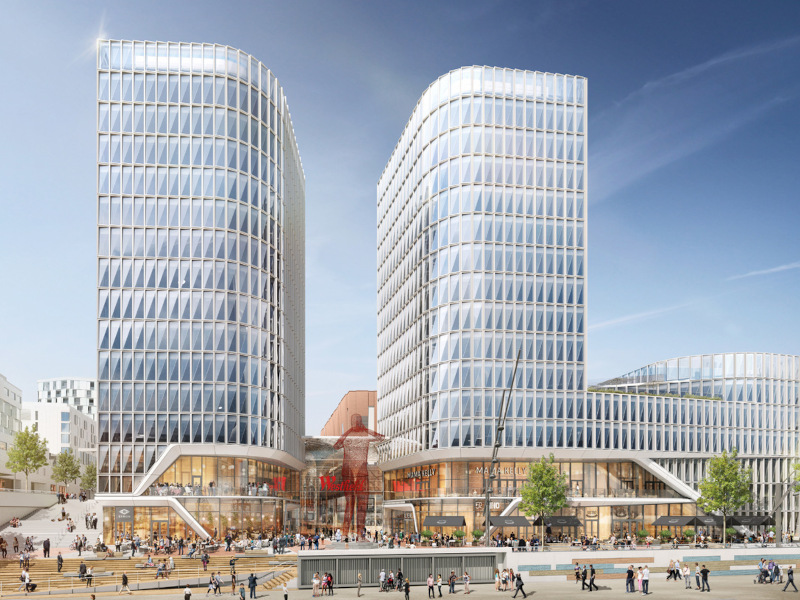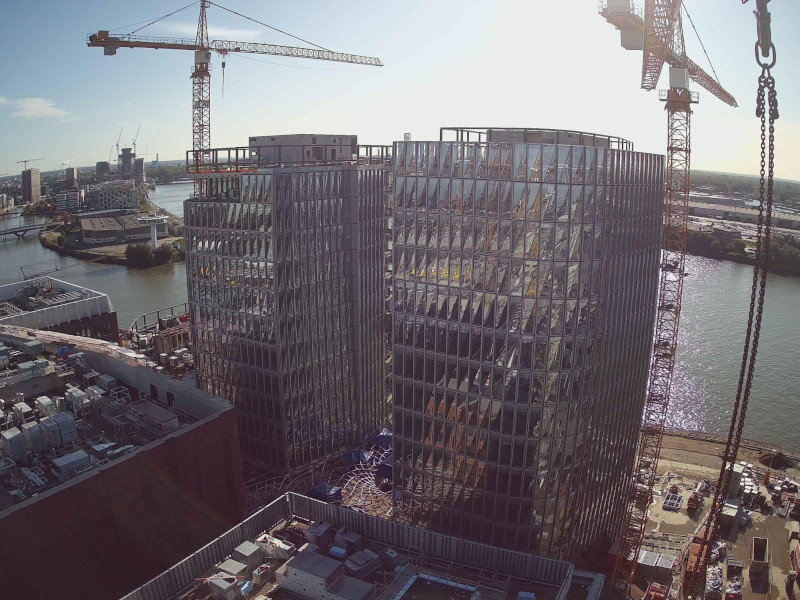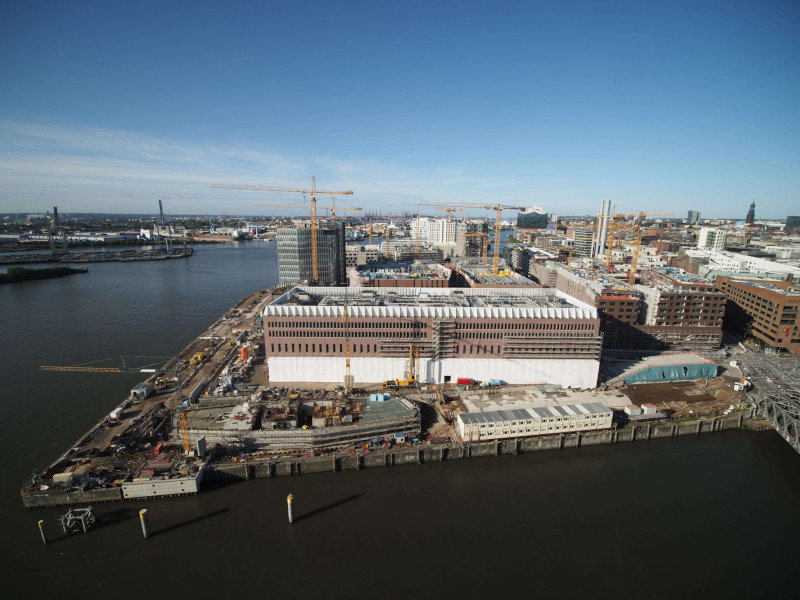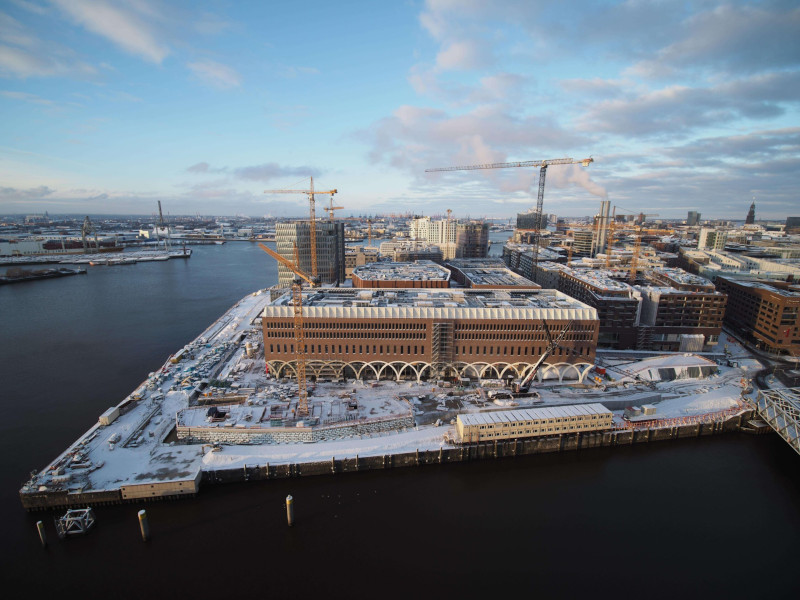Westfield Hamburg-Uberseequartier is a mixed-use development being undertaken by commercial real estate firm Unibail-Rodamco-Westfield (URW) in HafenCity in Hamburg, Germany. It will have the highest built density within HafenCity, which is the largest inner-city development being undertaken in Europe.
URW is investing €1bn ($1.05bn) in the project, which will span more than 400,000m² (4.3 million ft²) and comprise 14 buildings including office towers, retail units, hotels and entertainment facilities.
Expected to open in April 2024, the development is anticipated to be the most frequented part of HafenCity attracting more than 16 million visitors a year.
Location
The Westfield Hamburg-Uberseequartier development is located within the HafenCity urban development project spanning approximately 150 hectares (370 acres) in Hamburg.
The site is bordered by the Elbe River and canal channels, and bisected by U-Bahn Line 4’s Uberseequartier station.
The central location of the development makes it accessible through public transport, motorways, link roads and other forms of transport.
HafenCity master plan details
The €13bn ($14bn) HafenCity project will expand the Hamburg City area by 40% and create 7,500 residences. It will also include workspaces, culture and leisure spaces, restaurants, retail units, parks and promenades.
Construction on the project commenced in 2000 and is anticipated to be completed by 2030.
Westfield Hamburg-Uberseequartier project details
The Westfield Hamburg-Uberseequartier is envisioned as the focal point of HafenCity. It is designed to blend residential and work areas with cultural and leisure amenities seamlessly.
The development will feature 48,000m² of office space with 4,000 workstations divided among three towers: Luv & Lee, The Yard and Skysegel.
579 residential units spanning 55,000m², three hotels offering 830 rooms, and a 10,000m² cruise terminal will be developed.
The development will also include 200 retail outlets within an 80,500m² shopping area spanning three floors along with 2,500 parking spaces.
21,000m² dedicated to dining and entertainment, including a ten-screen multiplex cinema, a variety of dining options, bars and cafes, as well as health and wellness centres, will be integral to the development.
Design details
The Westfield Hamburg-Uberseequartier is designed to integrate the 14 individual buildings into a single unit.
The design of the office buildings features a combination of atmosphere and functionality, with constraint-free floorplates, open landings, inner staircases, double-height lobbies, wooden floors and a fully-glazed facade to provide ample daylight.
The retail space will include a variety of shopping landscapes and concepts housing flagship stores of brands such as Breuninger, H&M, Intersport Knudsen, C&A and Adidas.
The multiplex cinema’s interior design draws inspiration from Hamburg’s port city heritage, incorporating elements related to water, maritime materials and the industrial aesthetic. It will showcase a range of design and lighting concepts, each reflecting themes of the underwater world.
A unique feature of the development is a metal and glass roof in a distinct geometric form that will provide a transparent roof over large sections of the quarter, linking the surrounding buildings with each other.
Sustainability features
Westfield Hamburg-Uberseequartier will support eco-friendly transport solutions such as electric vehicle platforms and intelligent traffic management systems, in line with URW’s Better Places 2030 sustainability initiative.
The buildings are designed to achieve the international BREEAM [Building Research Establishment Environmental Assessment Methodology] Excellent Standard, while the office buildings adhere to the Deutsche Gesellschaft fur Nachhaltiges Bauen (DGNB) Gold Standard.
Contractors involved
HPP Architekten, an architecture firm based in Germany, was commissioned in 2015 to devise the master plan for the project. Its international division, HPP International, is supervising the collaboration among the project’s architects and specialised planners, ensuring adherence to local building codes and regulations.
Other architects and planners involved in the project are ATP Asymetria, BB+GG arquitectes, Boge Lindner K2 Architekten, Carsten Roth Architekt, Chapman Taylor, Christian de Portzamparc, Hild und K Architekten, IMB Asymetria, kBnk, Lederer Ragnarsdottir Oei, leonwohlhage, PLY Atelier, Saguez & Partners, Sobek Design and UN Studio.
Engineering company Werner Sobek is tasked with the design, planning and structural engineering of the project’s metal and glass roofing system.
GETEC, an energy service provider, is developing a comprehensive energy network for the Westfield Hamburg-Uberseequartier.
WTM Engineers, an engineering company, is overseeing the excavation process for the project.

