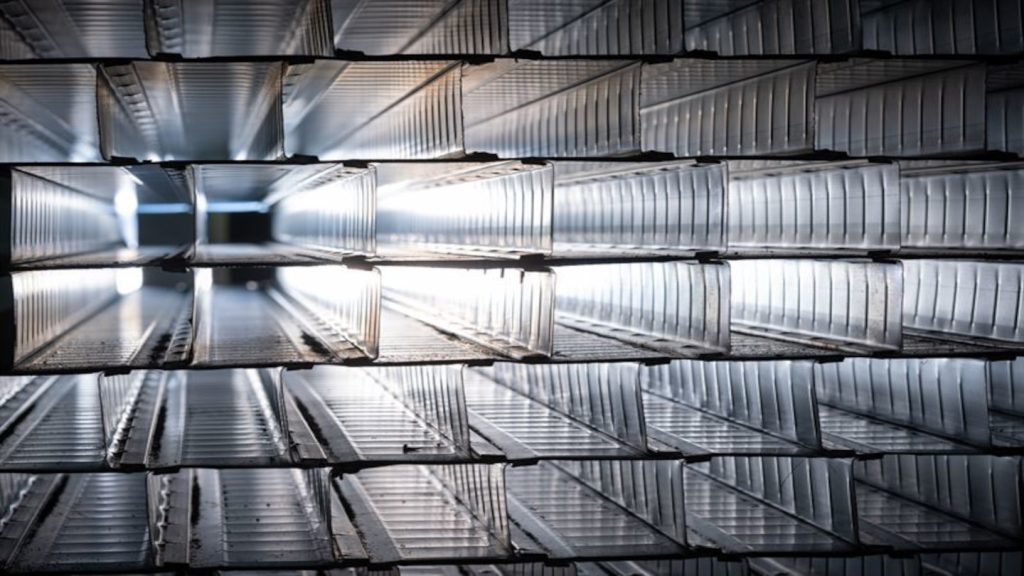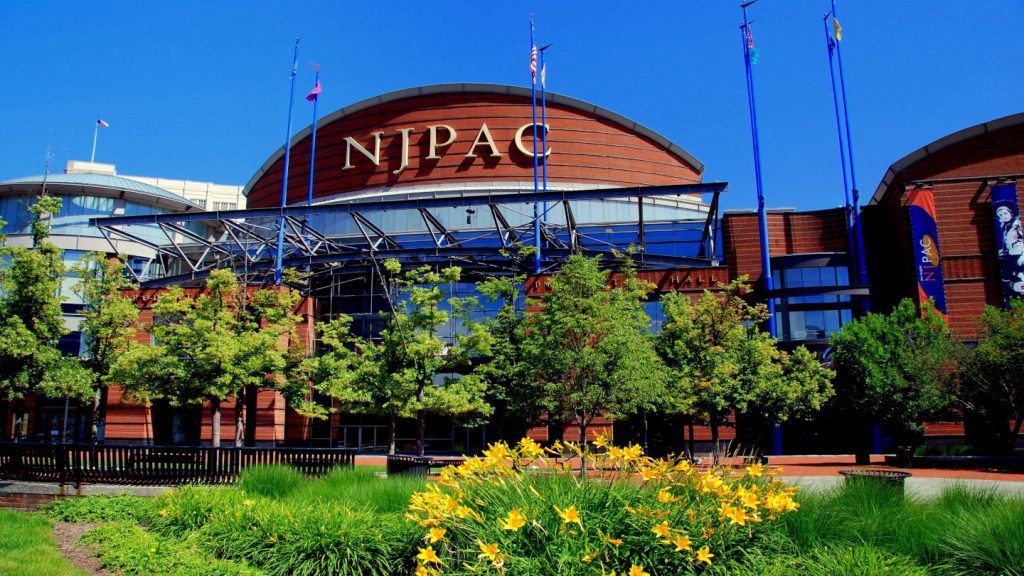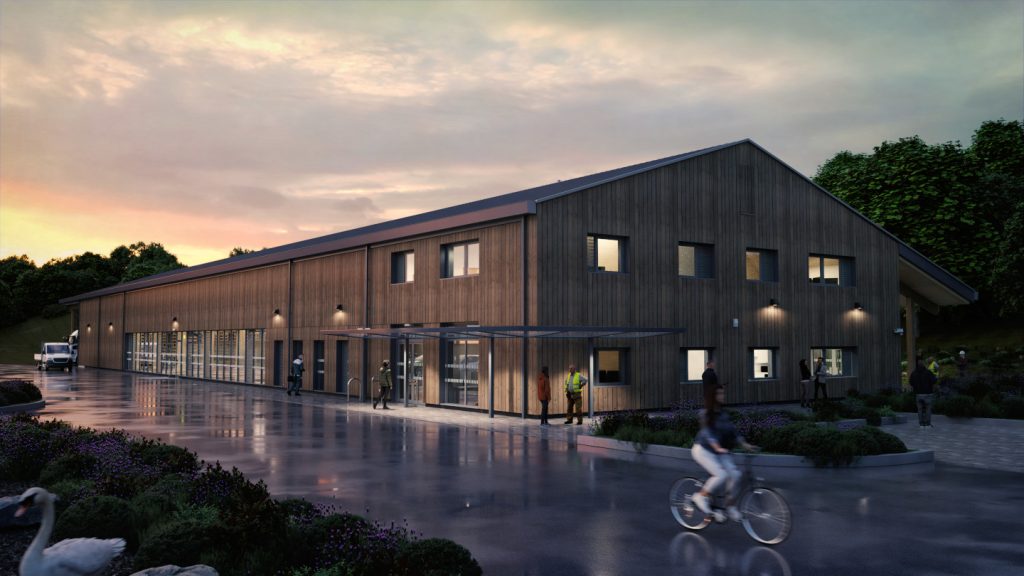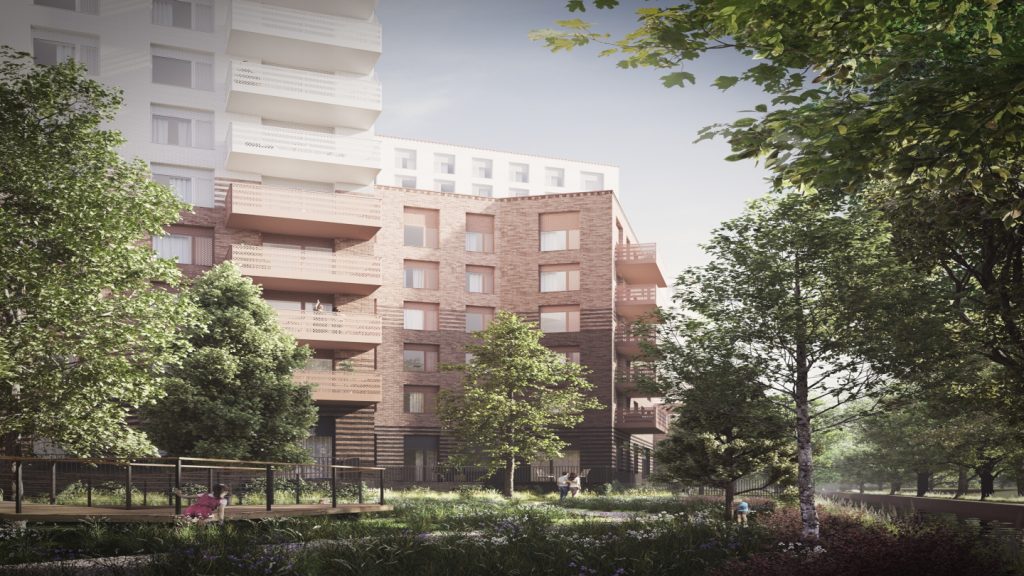London-based architecture studio AL_A has won a competition to design a new mosque to be located at the World Trade Center complex in Al Raha Beach marina, Abu Dhabi, United Arab Emirates.
A development project of Aldar Properties, the World Trade Centre complex is being designed by Foster + Partners and will include offices, residences, a mall, a souk and a hotel in 700,000m² of area.
The complex will also include a mosque, covering an area of 2,000m².
AL_A director Ho-Yin Ng was quoted by Archdaily.com as saying: "The mosque is envisaged as a piece of the city, one that reflects the journey from the temporal to the spiritual.
"The mosque and the garden become one, with the trees and the columns forming an informal vertical landscape and allowing Friday prayers to spill outside."
The roof formation of the proposed mosque building could be seen from the neighbouring high-rise buildings.
How well do you really know your competitors?
Access the most comprehensive Company Profiles on the market, powered by GlobalData. Save hours of research. Gain competitive edge.

Thank you!
Your download email will arrive shortly
Not ready to buy yet? Download a free sample
We are confident about the unique quality of our Company Profiles. However, we want you to make the most beneficial decision for your business, so we offer a free sample that you can download by submitting the below form
By GlobalDataThe design also includes columns of palm trees planted in the patio located in front of the mosque as well as a pool of water in one side of the building.
Scotland-based landscape architecture studio Gross Max will also involve in the designing of the outdoor areas, reported Dezeen.
The 2000m² project would lead visitors through a landscape of palm trees and columns, which gradually align with the mosque’s grid. On reaching the prayer hall, visitors would face towards Mecca.
Inside of the building will be designed in a way to allow light to pour into the prayer hall, thereby generating a dramatic visual effect with sunlight and shadows.
The arches will incorporate the Islamic architectural tradition and will be built with modern techniques and materials.







