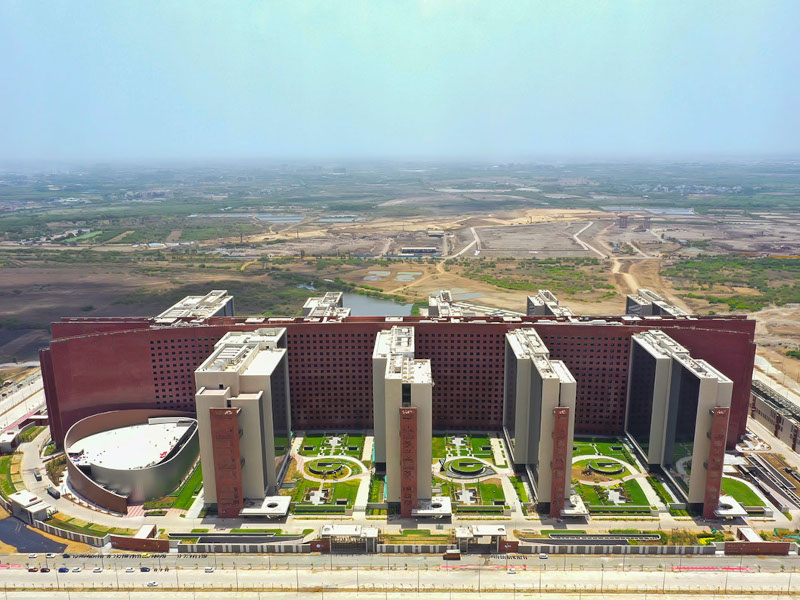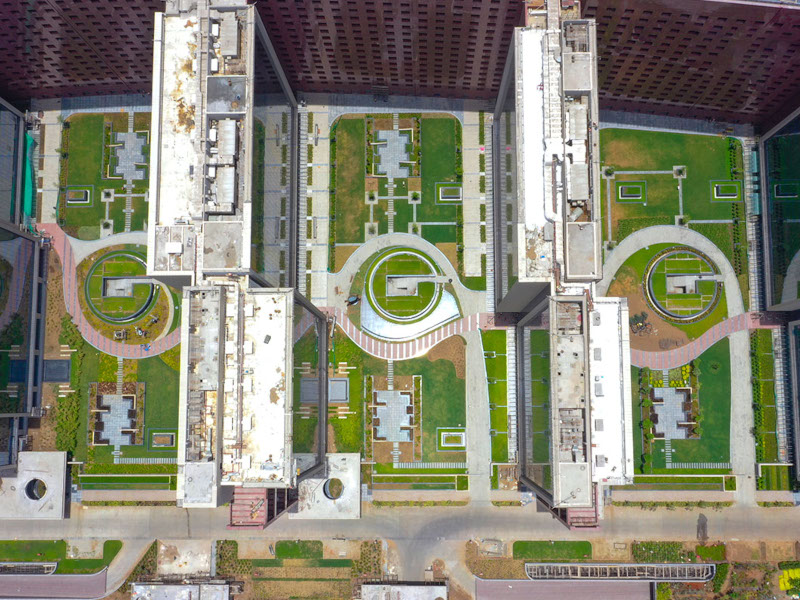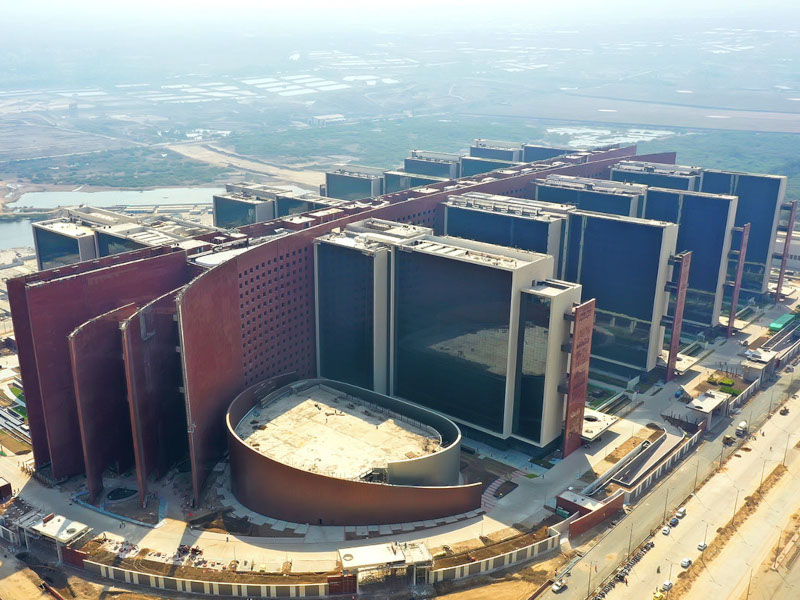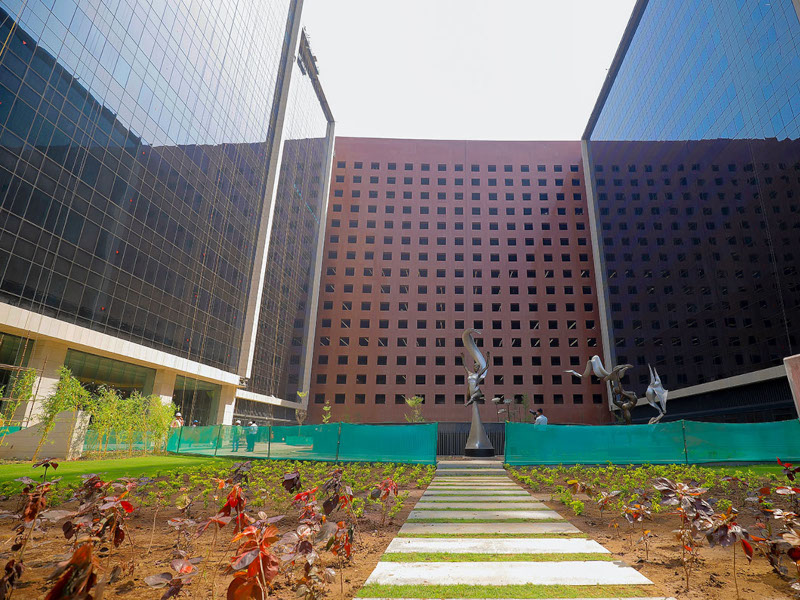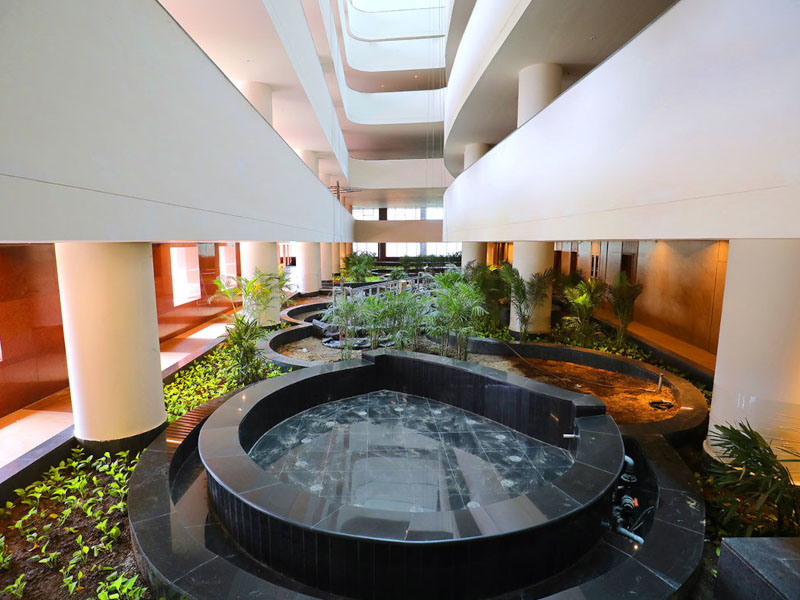The Surat Diamond Bourse (SDB) is a landmark commercial edifice built in Surat, Gujarat, India, to foster the trading of rough and polished diamonds, gems and jewellery. Developed by SDB Diamond Bourse with an estimated investment of Rs34bn ($409m), the project is part of the larger Surat Diamond Research and Mercantile (DREAM) City initiative by the Gujarat government.
Spanning a floor area of 6.6 million ft² (613,160m²) and standing 81.9m (268.7ft) tall, it has surpassed the Pentagon in the US to become the world’s largest office building.
Construction of the project commenced in February 2015 and reached completion in the first half of 2022. The building was inaugurated by Indian Prime Minister Narendra Modi in December 2023.
Location
The Surat Diamond Bourse is strategically located on 14.1 hectares (ha) of government land within the DREAM City master plan area, adjacent to Khajod village and near Dumas airport, in southern Surat.
DREAM City master plan
The DREAM City project is a burgeoning business district covering 700ha, designed to accommodate the growing needs for commercial and residential spaces in Surat. The city is known globally for diamond production, with Gujarat accounting for approximately 80% of the world’s diamond processing, primarily concentrated in Surat.
The master plan includes residential areas, commercial spaces, a golf course and a metro rail network.
The Gujarat government established the DREAM City special purpose vehicle to manage the project, with Royal HaskoningDHV Consulting and Knight & Frank India appointed as consultants in December 2015.
Surat Diamond Bourse design details
The Surat Diamond Bourse comprises nine interconnected 15-storey towers emanating from a central corridor.
The corridor, at least 24ft wide, expands outwards, and the building offers a floor-to-ceiling height of 13ft (3.9m) and a ground floor height of 21ft (6.4m).
The complex includes more than 4,700 office spaces ranging from 300ft² to 7,500ft², suitable for diamond cutting and polishing workshops.
The whole building’s facade is made of glass and granite on all four sides.
Amenities and facilities
The building provides 2.1 million ft² of underground car parking space and offers 3.1 million ft² of saleable office area. It includes 131 elevators and 22km of passageways.
The building can accommodate more than 65,000 professionals and will feature an advanced customs clearance house, a jewellery mall, international banking facilities and safe vaults.
Amenities include dining, retail, wellness centres, IT infrastructure, conference halls and other business centre facilities.
Landscaping
A 15-acre green space enhances the complex, with Panch Tatva-themed landscaped courts spanning 200ft x 300ft, situated between the towers to offer serene views from the offices.
The Panch Tatva design embodies the five basic elements of nature – earth, air, water, solar energy and sky.
Sustainability features
The Indian Green Building Council awarded the Surat Diamond Bourse a platinum pre-certification for its green building standards.
The design prioritises energy efficiency, natural lighting and environmental sustainability.
The building incorporates natural ventilation for cooling and solar energy to power social spaces inside the complex.
Contractors involved
Morphogenesis, an Indian architecture firm, designed the Surat Diamond Bourse. PSP Projects secured the main construction contract for Rs15.75bn ($189m) in 2017.
AECOM provided mechanical, electrical, and plumbing (MEP) consulting services, while JW Consultants civil and structural engineering works.
Masters, a project management company based in India, oversaw the project management, while Monaarc managed interior fit-outs and Studio13 Management Consultants led technical coordination.
Transportation and Traffic Engineering Consultants (TTEC) offered traffic consultancy services, while MIPL Security & IT Consultants handled security consultancy.
Darashaw conducted the feasibility study, with Royal HaskoningDHV developing the master plan for the DREAM City project.

