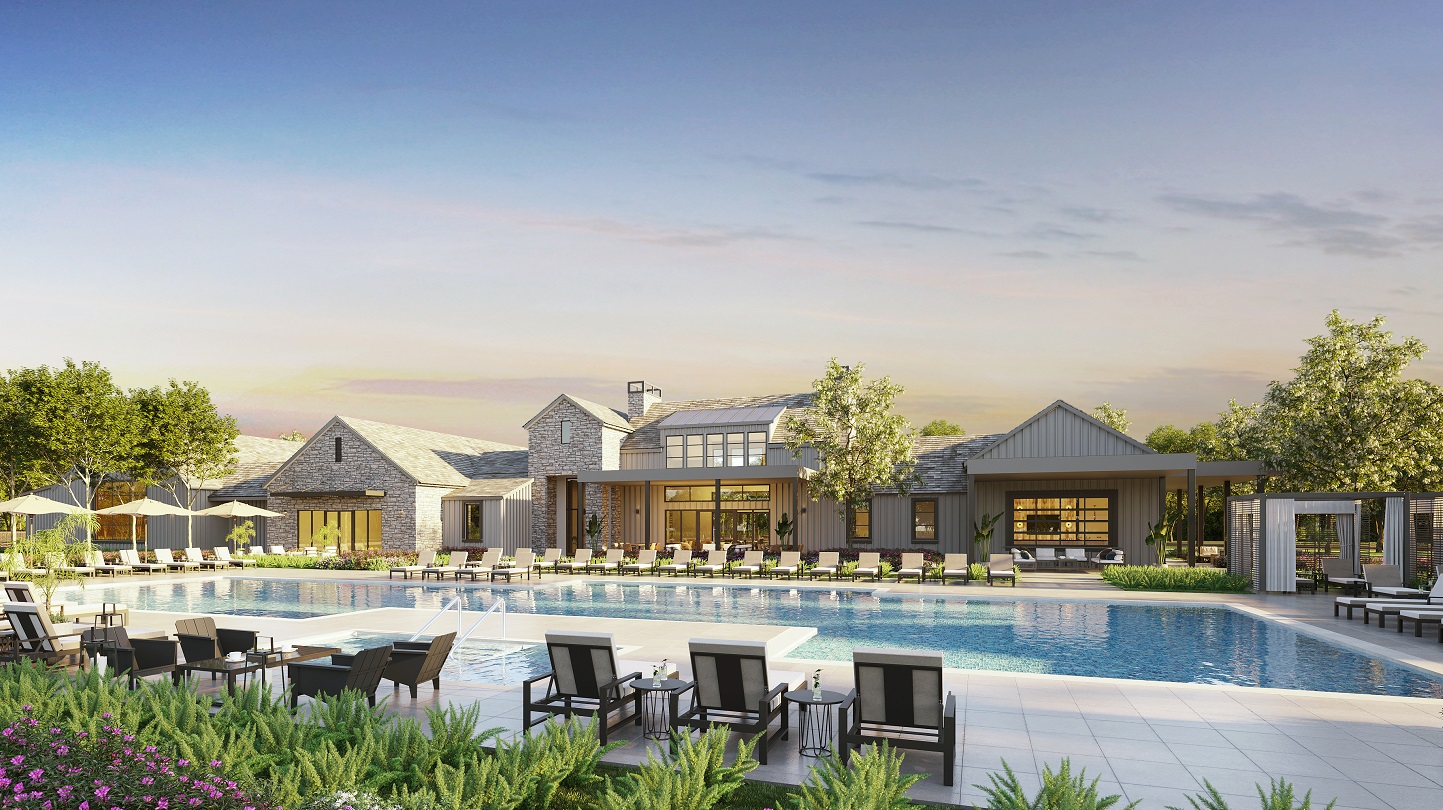
Luxury homes builder Toll Brothers has broken ground on the clubhouse and amenity centre for its master-planned community, Regency at Tracy Lakes, in California, US.
Located in the valleys of Tracy, the community is aimed at those who are 55 and older and will comprise 590 single-storey homes.
The development will include a clubhouse; a great room; a club lounge; an indoor/outdoor bar for social gatherings; an indoor pool; and a fitness centre and studio.
The Regency at Tracy Lakes community will also comprise outdoor facilities, including a resort-style pool and spa, six pickleball courts, an event lawn, two bocce courts, and a communal garden.
Toll Brothers Northern California regional president Todd Callahan said: “We are excited to break ground on the exceptional new amenities and state-of-the-art clubhouse at our Regency at Tracy Lakes community.
“With four distinctive home collections and unparalleled resort-style amenities, this community embodies the luxury lifestyle that is synonymous with the Toll Brothers brand.”
How well do you really know your competitors?
Access the most comprehensive Company Profiles on the market, powered by GlobalData. Save hours of research. Gain competitive edge.

Thank you!
Your download email will arrive shortly
Not ready to buy yet? Download a free sample
We are confident about the unique quality of our Company Profiles. However, we want you to make the most beneficial decision for your business, so we offer a free sample that you can download by submitting the below form
By GlobalDataDesigned for homebuyers, the Regency at Tracy Lakes will offer a variety of house designs within four collections, including Pinecrest Collection, Laguna Collection, Calero Collection, and Echo Collection.
It will feature modern floor plans with select lakeside views, spacious living areas, an abundance of windows, and expansive garden space.
The community’s single-storey homes will range in size from 1,560ft² to more than 2,775ft², with two to three bedrooms, two to three baths, and two- to three-car garages.
The community is located close to downtown Tracy with contemporary restaurants and shopping centres.



