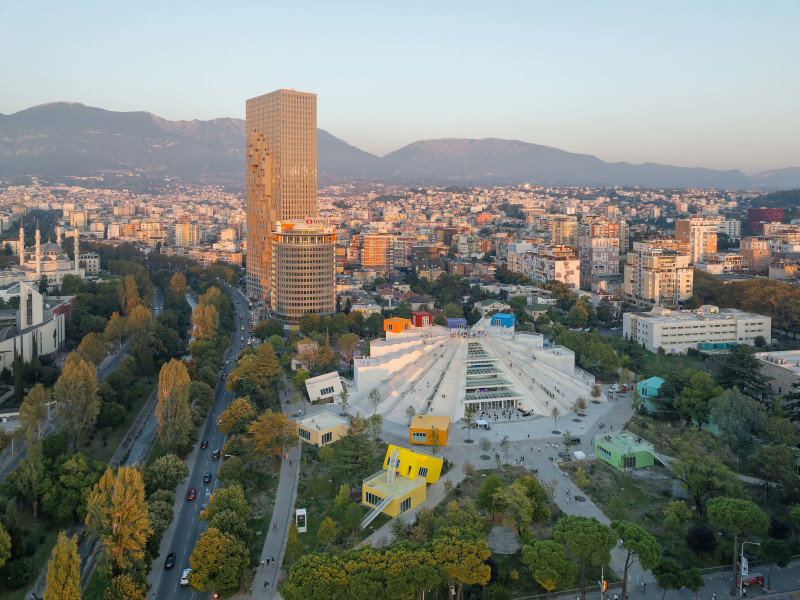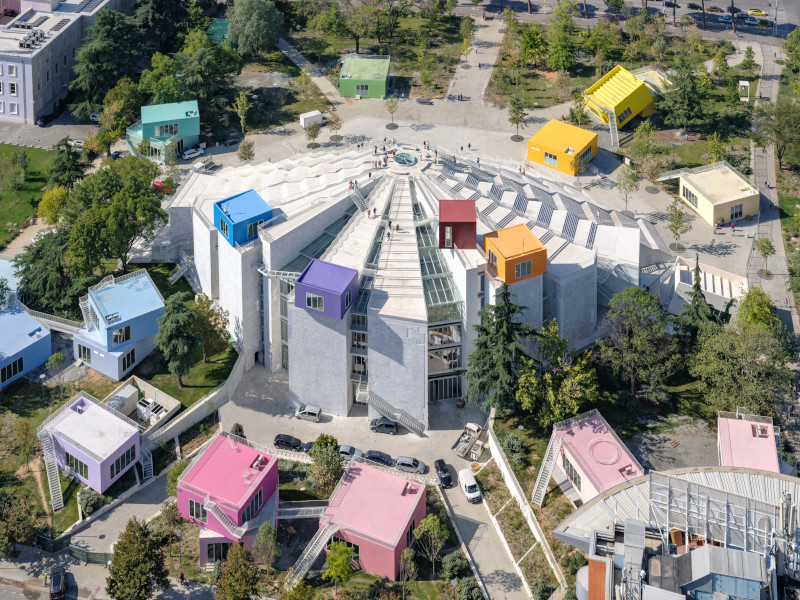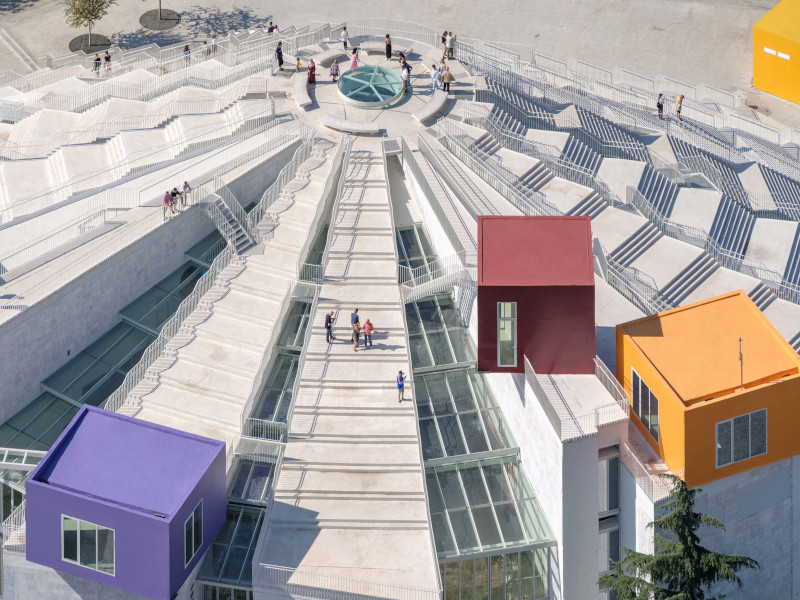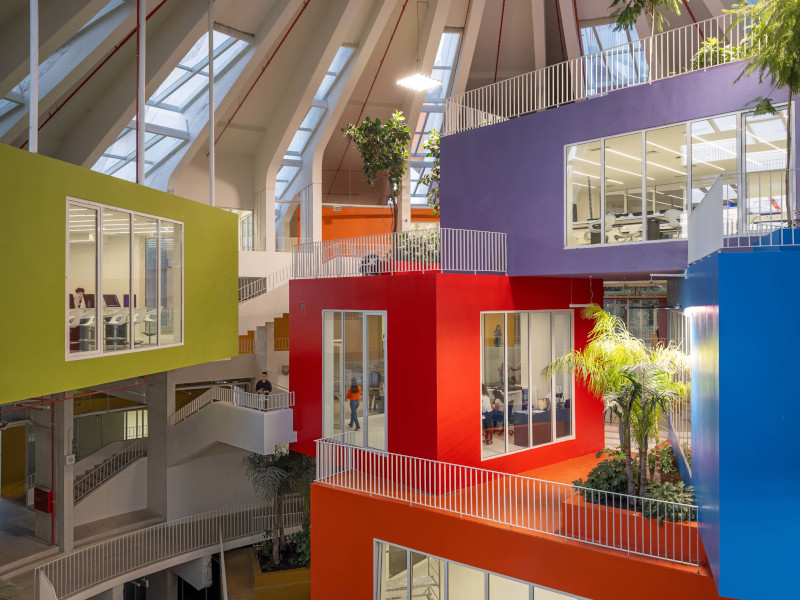The Pyramid of Tirana, originally built as a museum, was reimagined and developed into a new cultural hub in the centre of Tirana, Albania.
The entire structure of the Pyramid is completely renovated and transformed into a public open space. It is now a lively and creative hub with co-working and office spaces, cafes, learning spaces and public spaces.
The project was officially launched in December 2017 by the Albanian-American Development Foundation (AADF) and the Municipality of Tirana. The project is funded by the AADF.
Construction on the project began in February 2021 and the newly refurbished Pyramid of Tirana opened in October 2023.
The landmark building is intended to stimulate growth, cooperation and creativity by bringing together the most innovative and technological brains in Albania.
Pyramid of Tirana background and location
The Pyramid of Tirana is located seven minutes away from the centre of Sheshi Skenderbej town on Deshmoret e Kombit Boulevard.
The monument was first inaugurated in 1988 as a museum dedicated to communist dictator Enver Hoxha. It also served as a temporary base for NATO during the 1999 Kosovo War, as well as a nightclub, radio station and event space.
The numerous alterations for each use made the building’s interiors cluttered and dark. A study in 2015 highlighted that Albanians were against the demolition of the building.
In 2017, the government launched plans to transform the building into a nurturing environment for young Albanians.
Pyramid of Tirana design details
The Pyramid spans an area of 11,835m² (127,390ft²) with a maximum height of 24.5m and is divided into five floors. The ground surface area of the Pyramid is 4,294m².
The iconic concrete structure of the building is preserved and reimagined as an open-air structure with a new green atrium and vibrant community space. The open space is aesthetically enhanced by the presence of trees and other elements of vegetation.
A series of coloured boxes located in and around the Pyramid are added for education and other purposes.
Concrete steps are added to the sloping facades of the building to enable people to walk around the entire hub. The stairs ascend along the sides of the building, making them accessible to all ages.
Amenities
TUMO Tirana, a non-profit education institution, occupies half of the building’s space as the anchor tenant. The institution is an afterschool centre that offers a unique combination of technological and design education for adolescents aged between 12 and 18 years.
The remaining half of the premises is open to the public and provides rental space for cafes, restaurants, studios, workshops and start-up office spaces, laboratories, incubators and classroom spaces.
A lift has been installed on the western side of the building to provide access to the upper levels for those unable to use the stairs. A beam installed on one of the sloping sections allows visitors to slide down to the lower levels.
Sustainable features
The revitalisation of the Pyramid meets several of the United Nations’ sustainable development goals.
The strong concrete shell of the building was reused in accordance with circular economy principles instead of demolishing the structure. The concrete steps of the building incorporate the stone tiles that once decorated the facade in the form of aggregate in the new concrete.
The majority of the building is open to the environment, with only the additional boxes requiring climate control to reduce energy consumption.
Furthermore, the building’s reuse for educational purposes promotes social sustainability.
Contractors involved
Architecture firm MVRDV was selected for the transformation of the Pyramid of Tirana project.
The co-architect for the project was iRI Architecture, an Albania-based architectural and execution design firm. The firm was also involved in the mechanical, electrical and plumbing (MEP) works and cost calculations.
JESHILE Landscape Design, iRI Architecture and MVRDV were responsible for landscape design.
Fusha, an engineering, construction and infrastructure firm, was the contractor for the project.
Other contractors involved in the project were ARUP (structural engineer and MEP), Gentian Lipe and Luan Murtaj (structural engineers), Nikolin Risilia, Artur Dado and Isuf Kore (MEP), Daniel Gjoni (monument expert) and Arben Liçi (environmental advisor).







