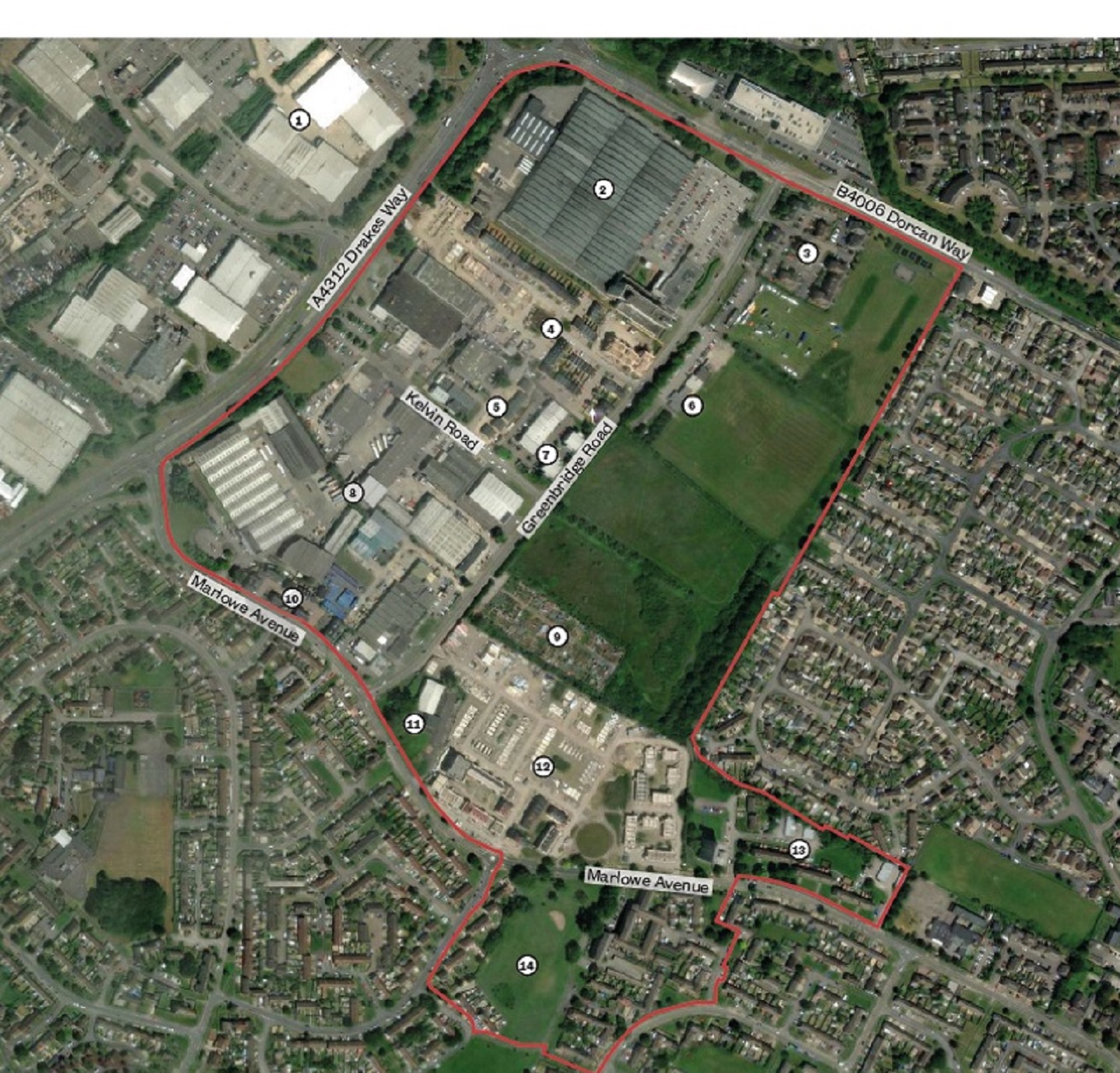
Swindon Borough Council is set to launch a public consultation event to inform the master plan of a new residential development in the Marlowe Avenue area, UK.
The drop-in event will be held this week to allow residents to provide their input on a preliminary draft master plan for the area.
The master plan will ensure that the development is designed to improve the local environment and guided by key principles to ensure that it provides a range of advantages to residents.
The range of the plan includes the WH Smith distribution complex, the Greenbridge Road industrial site, Greenbridge Road, and the land adjacent to and encompassing Swindon Rugby Club.
The first draft of the master plan highlighted five important areas for development.
The scope of the project involves transforming the present Greenbridge Road industrial complex into a mixed-use community that supports existing companies while promoting local startups.
This mixed-use community will feature new family houses, serviced apartments, stores, and cafés.
The Greenbridge Road improvements are also mentioned in the plans to facilitate active travel. This will include constructing a separate cycling lane and improving pedestrian lighting.
The third region outlined in the master plan is dubbed Greenbridge Central, which would serve as the neighbourhood’s community hub.
The rugby club’s facilities will be upgraded and made accessible to the public. Existing allotment space will be increased by up to 50%, and a community gardening space will be provided.
The Green Corridor, a key feature of the master plan, will offer public space for community residents, including a path for pet walkers and joggers, natural play elements for children, wildlife habitat construction, and sports grounds for use by local teams.
The final part of the master plan will be named Marlowe Avenue Neighbourhood and will see the current houses on Marlowe Avenue revitalised through landscape enhancements.



