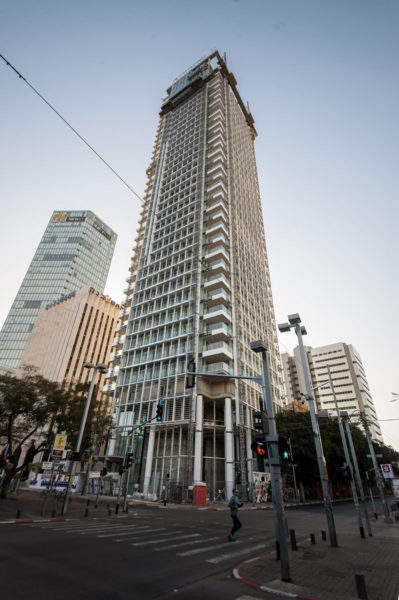Rothschild Tower is a 42-storey residential tower built at Rothschild Boulevard in Tel Aviv, Israel. Completed in September 2017, the tower is one of world’s most luxurious residential towers.
Developed by Berggruen Residential, the tower was proposed in 2007 and granted regulatory approvals in July 2009. Featuring 147 apartments, the tower is built on a retail base featuring a mini-shopping mall with exclusive brands and designer boutiques.
Inspiration for the Rothschild Tower design
The tower’s design is inspired by the Bauhaus architecture principles of repetitive units. Lightness and transparency were the key factors considered while designing the tower.
These factors reduce the scale and mass of the tower when compared to the neighbouring buildings, as well as render an open feel.
Rothschild Tower design details
The Rothschild tower is 154m-high and has a footprint of 2,470m² (26,586ft²). It features a white aluminium system covered glass windows. A louver screen inspired from Middle Eastern clothing protects the clear glass façade of the tower.
The large glass windows not only allow natural sunlight to enter the apartments but also provide stunning views of the Mediterranean Sea.
Facilities in the new residential tower
The building offers luxurious amenities including a 13m elevated lobby, lounges, underground parking, spa and sauna, a semi-Olympic swimming pool and an exercise room.
The penthouses of the residential tower are categorised as Palace in the Sky (1,418m²), the Royal penthouse (310m²) and the Rothschild Summit (317.5m²). They include 20ft ceilings, swimming pool, gyms and premium kitchens, as well as offer 360° views of the Mediterranean Sea.
The Palace in the Sky penthouses, located on the 38th and 39th floors of the tower, feature seven bedrooms and eight bathrooms, a home theatre, a private swimming pool and a spa.
Located on the 40th floor of the tower, the Royal penthouse features four bedrooms and three bathrooms, a spacious living area, a swimming pool with a private deck and a home theatre.
The Rothschild Summit penthouses are duplex penthouses located on the 41st and 42nd floors of the tower. They feature three bedrooms and five bathrooms, a separate living area, indoor elevator, swimming pool, bar and separate family areas.
Sustainable features of Rothschild Tower
The tower’s facade was designed following carefully calculated analysis to take advantage of the climate. The glass facade allows natural sunlight and shadow to flow into the apartments throughout the day, thus limiting the use of artificial lighting and air conditioning.
The building also features a smart water recycling terminal, which filters wastewater for use in the irrigation of the landscaping. An automated waste recycling system is also part of the tower. The system utilises air pressure to separate various recyclable materials.
Separate private parking for bikes has been provided at the tower in order to promote a bicycle-friendly environment. A bicycle garage equipped with complimentary maintenance tools is also available.
Contractors involved
Pritzker Prize-winning architect Richard Meier designed the tower, with BLK Architects serving as the architect on record.
The interiors of the Rothschild Summit penthouse apartments were designed by Patricia Urquiola.
Landman Aluminum, Alumayer and MOSO International were the suppliers for the project.







