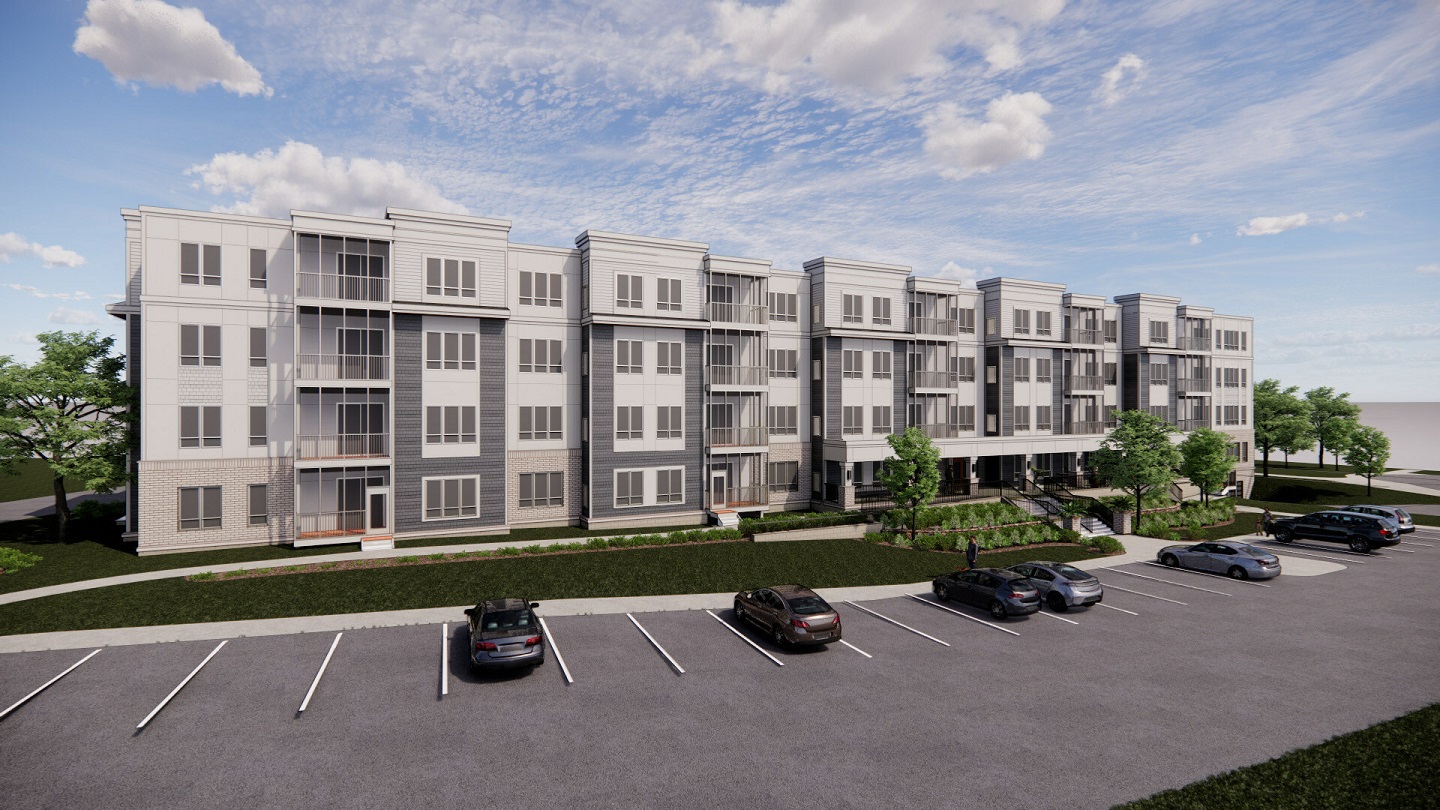
US-based construction company Adolfson & Peterson Construction (AP) has started construction on a cooperative residential community for adults aged 62 and above in Mound, Minnesota, US.
Known as Artessa Mound Harbour, the community is situated on Auditors Road and will comprise 125,000ft² of housing and community space upon its expected completion in August 2024.
In collaboration with Kaas Wilson Architects, AP is constructing the buildings and incorporating various features for use by its tenants.
AP’s project manager Blake Invie said: “The West Metro [US] continues to see demand for high-quality amenities and buildings among potential community members.
“We’re proud to support the redevelopment with a state-of-the-art living facility in the heart of the walkable Mound community.
“This is a great opportunity for AP to build upon our expertise in senior living and establish a partnership with Artessa Development and [its affiliate] Lifestyle Communities that will extend to communities around the country.”
Artessa Mound Harbour is set to include 52 cooperative apartments with 11 distinct floor layouts ranging in size from approximately 1,000ft² to 1,900ft².
The main floor’s interior will measure approximately 6,150ft² with outdoor living spaces measuring 2,000ft², which will serve as an extension to an on-site member’s private property.
The development’s facilities will include firepits, grill stations, pickleball courts, workout spaces, lounges, a woodshop, a coffee bar, liquor lockers, a communal kitchen, a terrace, a theatre, and other exterior amenities.
President of Artessa’s Lifestyle Communities Dena Meyer said: “Artessa Mound Harbor provides members with an alternative to owning a single-family home or a townhome.
“It’s an appealing option for people looking to enjoy a home where they can collectively own and control the cooperative community in which they reside.”



