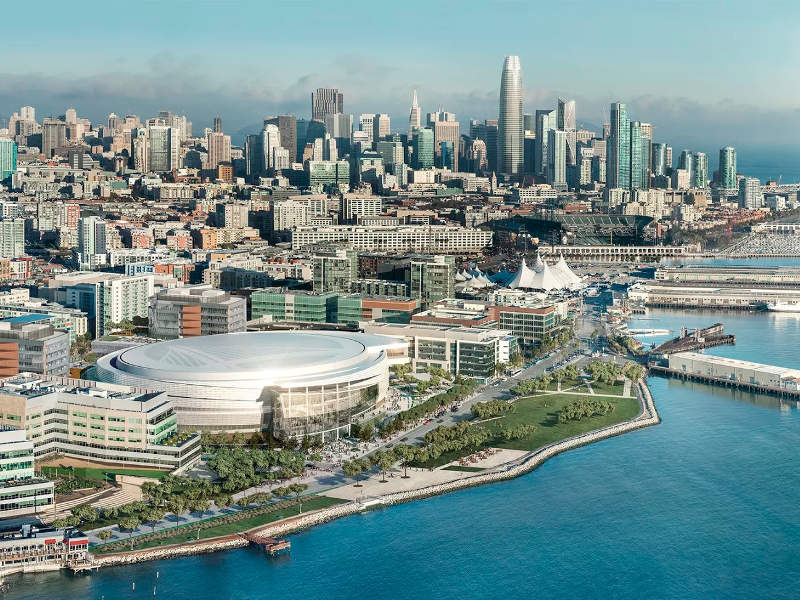Chase Center is a sports and entertainment complex built in Mission Bay, San Francisco, US. The world-class facility is home to the Golden State Warriors basketball team.
Apart from basketball, the arena hosts concerts, family entertainment events, corporate gatherings and other events throughout the year.
Golden State Warriors division GSW Arena developed the facility at an estimated cost of $1bn. GSW Arena signed a 20-year naming rights agreement with JPMorgan Chase for naming the facility after the latter.
The project broke ground in January 2017 and the complex was opened in September 2019.
Chase Center location
Chase Center was developed on 11 acres of private land that is bound by the Third, 16th and South Streets, and Terry Francois Blvd in Mission Bay.
Construction of the arena drove the development of a new 5.5-acre waterfront park across Terry Francois Blvd. The park includes water-oriented activities and lawn areas, which can be used for a range of recreational purposes.
Design of the multi-purpose sports and entertainment complex
The exterior design of the Chase Center has been inspired from the maritime history of the San Francisco Bay area. The dynamic and flowing forms of water have been incorporated in the design of the facility.
The arena’s stadium design has been optimised to provide the best viewing experience for basketball fans and concert goers. The lower bowl seating allows fans to come close to the centre of the stadium as much as possible. An extended seating area on the north side is also included in the lower level.
The Bayfront Terrace of the arena provides an exceptional viewing experience for arena guests and the general public. Located on the north-east corner of the arena, the terrace provides views into the arena as well as outside the bay and the skyline.
The developers also received LEED Gold certification for the project.
Chase Center facilities
The facility includes an 18,064-seat multi-purpose arena and 100,000ft² of retail and food space. It also features one ring of suites, which brings the upper bowl closer to the stadium.
It also features 32 courtside lounges and 60 theatre boxes located on top of the ring of suites. Two lobbies are included, which are accessible for fans from all levels of the building.
Two public spaces measuring 35,000ft² and 35,000ft² respectively are located at 3rd Street and the south-east side of the arena. Further, two commercial office buildings offering more than 580,000ft² of leasable space are part of the arena.
Approximately 30% of the total site or 3.2 acres is dedicated towards plazas and public spaces. The facility also includes 950 car parking spaces in underground levels and 300 bike parking spaces.
Contractors involved
The Chase Center was designed by MANICA Architecture, in collaboration with Kendall/Heaton and Pfau Long Architects/AE3 Partners.
A joint venture of Clark Construction Group and Mortenson Construction was contracted to build the facility. JMI Sports was appointed as the project manager for the arena.
Gensler was responsible for designing the interior architecture, including concourses, concession areas, retail spaces, premium clubs, suites, administrative offices, and locker rooms.
Langan was responsible for providing environmental, geotechnical, seismic and civil services for the project.
Graniterock supplied asphalt for use in the construction of the arena.








