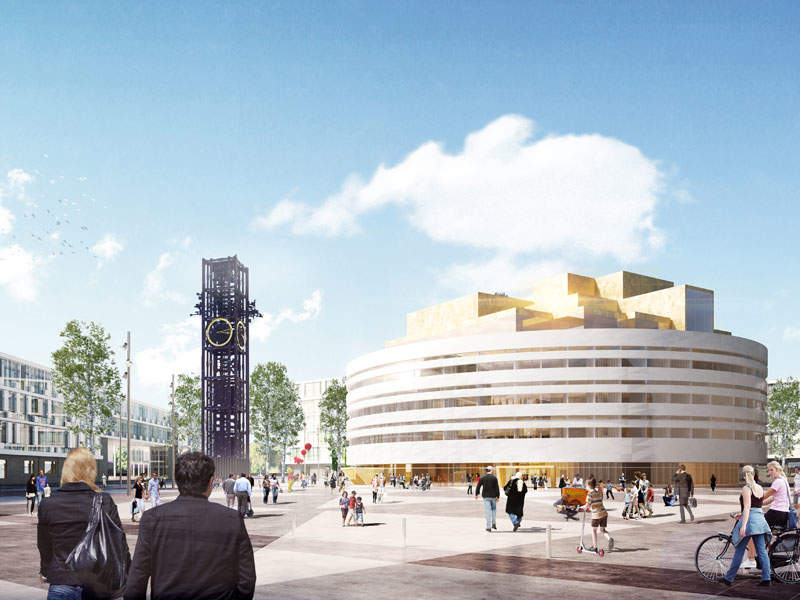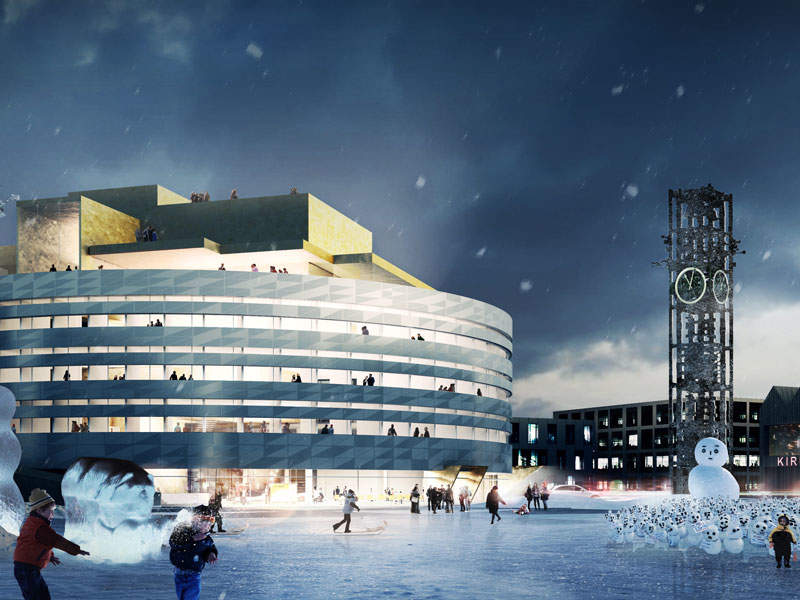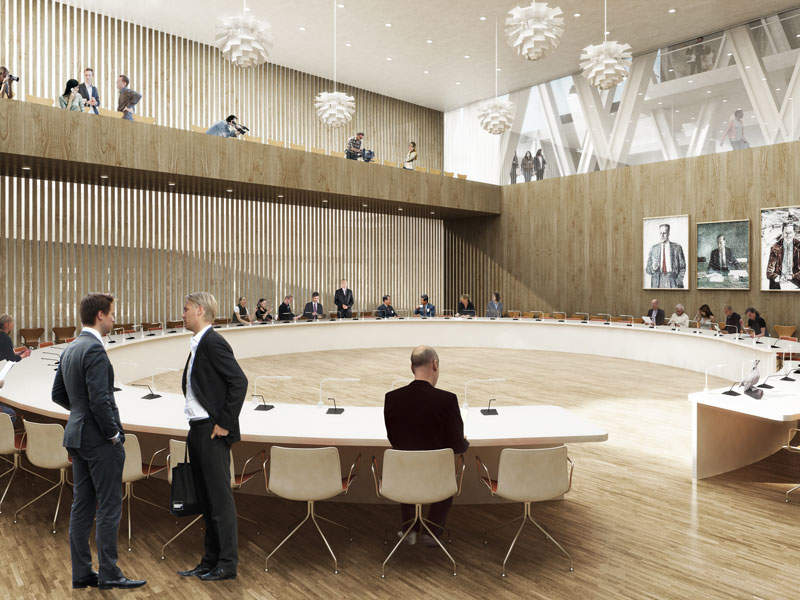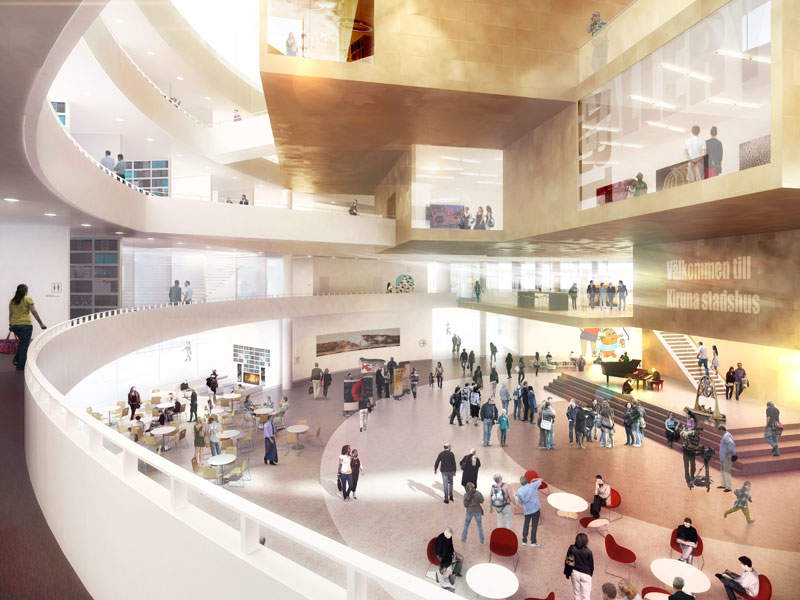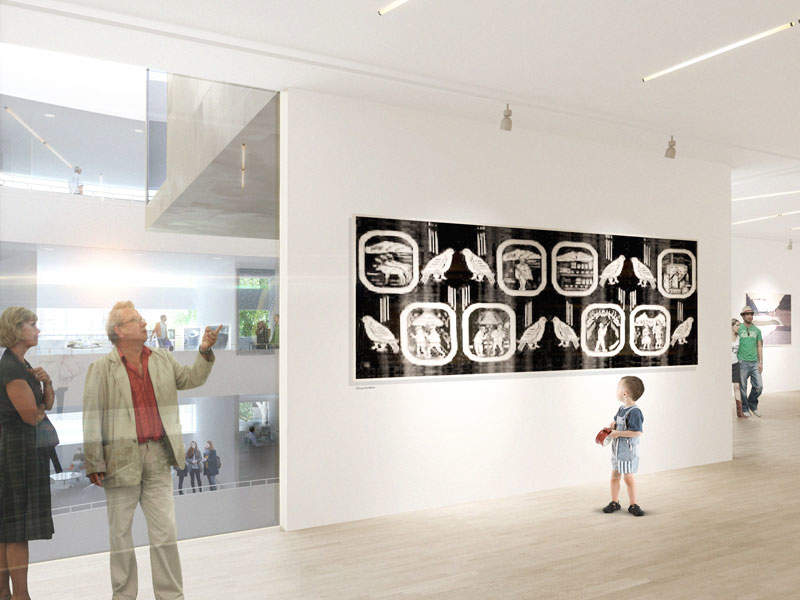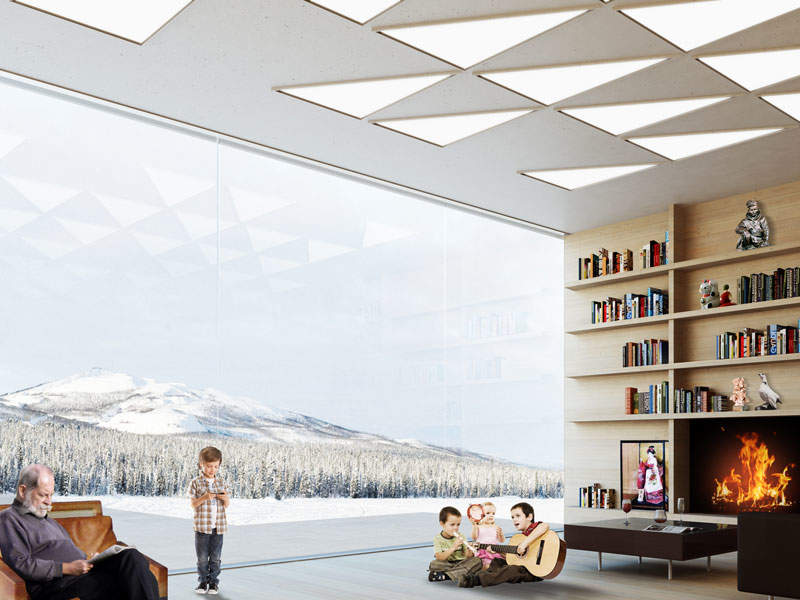The city of Kiruna, Sweden, built a new city hall named Krystallen (The Crystal) as part of the Kiruna’s relocation.
The relocation will be completed in phases with the first phase involving the construction of The Crystal designed by Henning Larsen Architects.
Serving as a new public meeting point in the relocated city, construction of the new city hall started in 2014 and was completed in November 2018. The project won the 2016 LEAF award in the Future Building – Under Construction category.
Kiruna City relocation master plan
Founded in 1900 by the state-owned mining company Luossavaara-Kiirunavaara Aktiebolag (LKAB), Kiruna has a population of approximately 18,200 people. The city is heavily dependent on the iron ore mine situated nearby, from where approximately 90% of European iron ore is extracted.
Mining activities are now moving closer to the city centre, causing deformation and subsidence. To enable mining activities to continue and benefit the community, the Kiruna Municipality and LKAB decided to relocate the entire city 3km north-east.
An international design competition was launched in 2013 to develop the master plan of the new city. The competition was won by White Arkitekter and Ghilardi + Hellsten Arkitekter. Funded by LKAB, the relocation will sustain mining activities until 2033.
The master plan aims to create a more diverse, environment-friendly and sustainable city. The new city will feature vibrant public spaces and be well-connected to the Lombolo and Tuolluvaara regions, the airport and the Kirunavaara mine.
An estimated 5,000 homes and 700,000m² of commercial, office, school and healthcare facilities for 10,000 residents will be redeveloped by 2035.
The first phase of the project also includes the development of a new public square, which includes the new city hall, a new library and swimming pool, as well as the relocation of the historic clock tower.
The Crystal city hall design
The design of the new city hall is inspired by the culture and heritage of Kiruna. The structure includes inner and outer building volumes.
The crystal-shaped inner volume is inspired by the regional iron ore concentration. It is publicly accessible and will house exhibition areas, workshop spaces, a council hall, meeting rooms and balconies. Each of these elements is stacked on top of another throughout the building.
The outer ring-shaped volume of the building opens up to the city. It houses the offices of various departments of the Kiruna municipality. The building’s shape offers protection from rough weather conditions in the region by forcing wind to move around it and preventing snow from settling.
The new city centre serves as a natural gathering point for political, social and cultural events. The bell tower of the existing city hall was reused by placing it in front of the new city hall.
Sustainable features of the new Kiruna City hall
The design of the Crystal is aimed at reducing energy consumption. The outer building features ribbon windows designed to ensure that maximum daylight is reflected into the offices.
Further, the atrium in the inner building features bright surfaces on the roof structure and interiors to ensure optimum daylight conditions.
Materials and parts of the existing building were reused to the maximum possible extent, and materials with safe environmental profiles were used for the construction of the building.
Contractors involved
WSP Sweden was the project engineer while Tema Group Sweden was appointed as the landscaping architect.
PEAB was awarded an Skr470m ($50.26m) building contract while UiWE provided the culture design for the Kiruna City Hall project.

