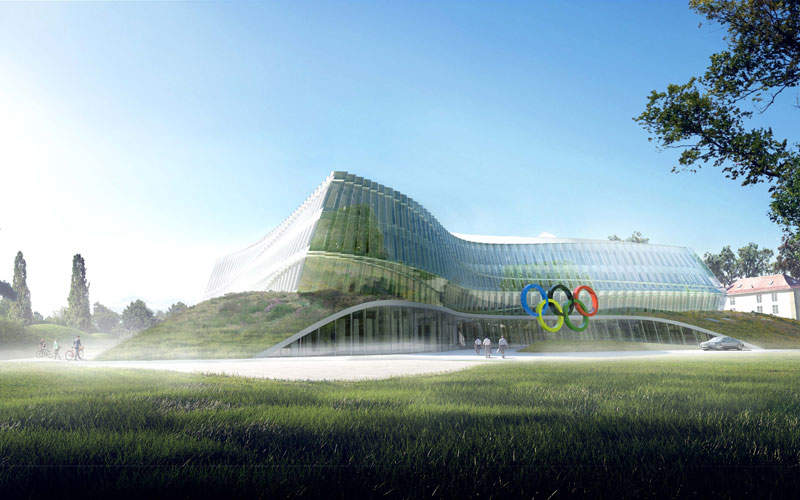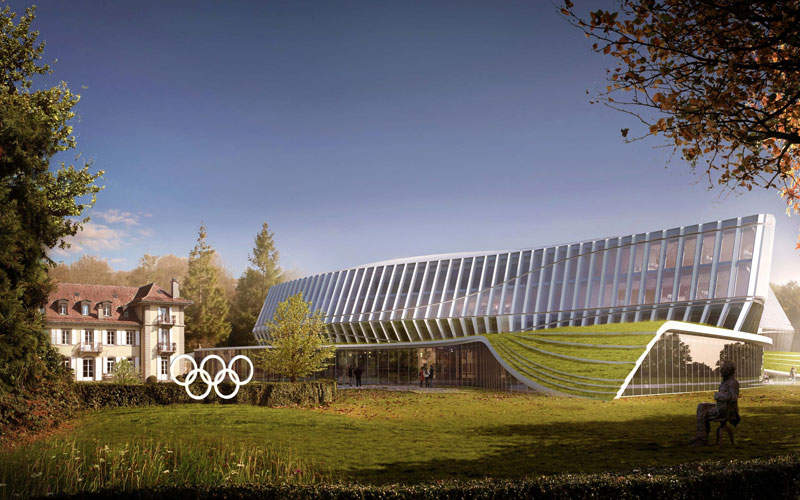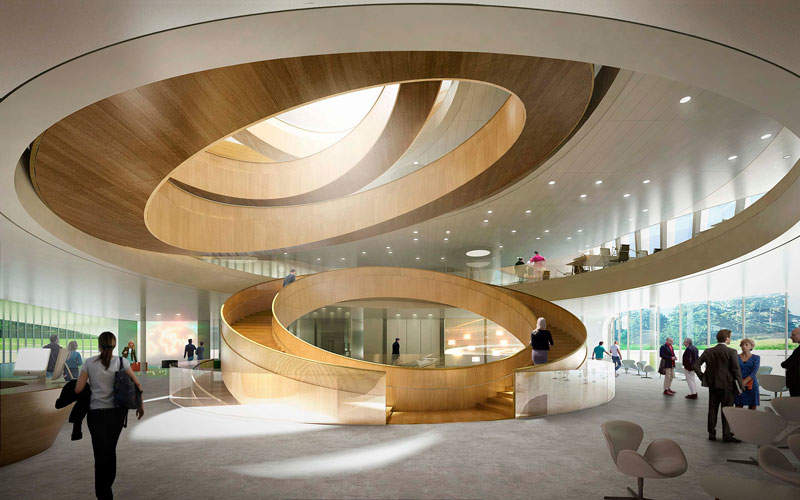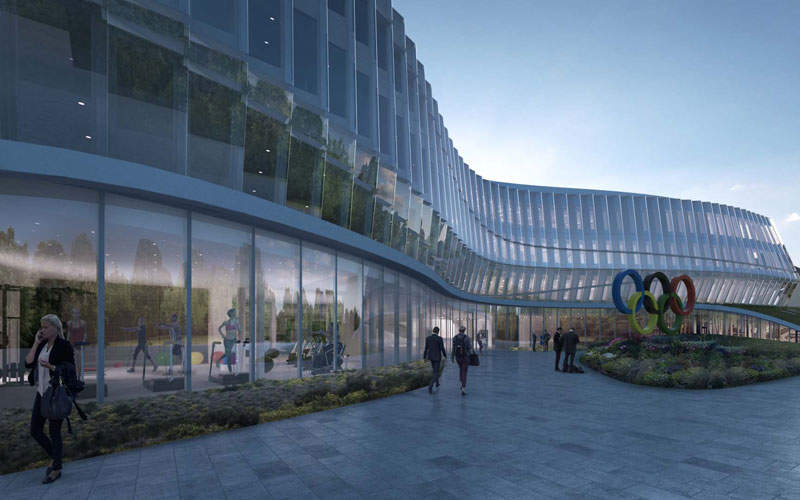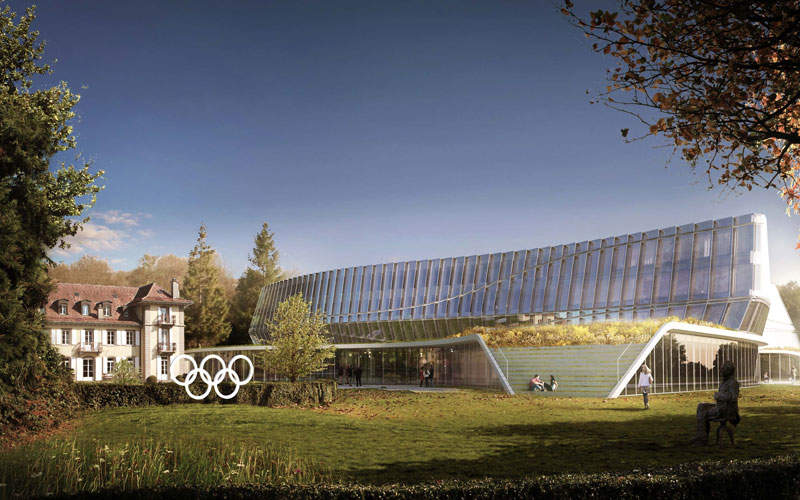Olympic Unity House is the new headquarters of the International Olympic Committee (IOC) located in Lausanne, Switzerland. It was designed by 3XN Architects in collaboration with local architects IttenBrechbühl.
The new building is located within a park on the banks of Lake Geneva and is close to Château de Vidy, the previous headquarters of IOC.
The architects were selected through a multi-stage, international competition that was launched in 2013 and concluded in 2014. The competition received entries from 118 architecture practices that were narrowed down to three entries, before selecting the winning entry, the Olympic Unity House.
A special ceremony was held on 8 December 2015 at Vidy to mark the stone laying ceremony for the new headquarters. IOC invested CHF200m ($200.9m) to bring together 500 employees, working in four different locations across Lausanne, under one roof at the Olympic Unity House.
Construction on the project began in May 2016 and the Olympic Unity House was inaugurated on the 125th anniversary of the IOC on 23 June 2019.
Design details of Olympic Unity House
Reflecting Olympism, the Olympic movement, and the collaborative role of the IOC, the design of the building is centred on the Olympic symbols of integration, movement and dynamism, peace, and unity. It has been designed to establish an iconic structure that celebrates IOC’s 100 years in Lausanne.
Spread over 22,000m² (2,36,806ft²), the headquarters has a built volume of 135,000m² (14,53,128ft²). It was designed based on three key principles, namely movement, flexibility, and sustainability. The building design resembles rectilinear boxes with their centres pushed in. The shape imitates the movements and dynamics of an athlete in motion.
The design unites and welcomes all the IOC members and provides a meeting place for the Olympic movement. Different features have also been included in the design to ensure that the building blends into its environmental and historic setting, and merges with the local population.
The green plinth of the Unity House has been designed to match and blend with its surrounding greenery and features hospitality functions. Imbibing the Olympic concept of unity, the new headquarters includes a central staircase, designed after the Olympic rings, to connect the different levels within the building.
Façade and interiors of Olympic Unity House
The Olympic Unity House has been designed to convey the energy of an athlete in motion through its dynamic and undulating façade, which presents a different view from different angles.
The interior features 2,300m² (24,756.9ft²) of all-glass façade with silicone joints consisting of approximately 582 glass sheets. The exterior façade includes 3,100m² (33,368.12ft²) of inclined and twisted structural silicone glazed (SGS) curtain wall, featuring nearly 582 glass sheets.
The interior of the building reflects an open and flexible environment that was achieved by creating very few structural constraints. The open design promotes interaction, communication, and knowledge sharing while encouraging easy adaptability to multiple work styles.
Facilities at the Olympic Unity House
The headquarters has three work levels to house office spaces. A central area for social activity has been created at the unity staircase while its immediate surroundings encourage a sense of community.
A number of private, semi-private, and social zones have also been designed in the building, along with five large meeting rooms and other core areas required for the efficient functioning of the organisation.
The complex includes an open space serving as a welcome zone, a sports centre, a restaurant, and a sports café where visitors can watch events.
To cultivate a sense of transparency and openness, the Louis-Bourget Park at Vidy has been made accessible to both the IOC staff and the general public.
Sustainable features of the Olympic Unity House
Sustainable features and energy-efficient systems including lake water pumping, and photovoltaic panels. Daylight optimisation has also been incorporated into the building’s design.
Photovoltaic panels on the roof of the unity house display an important Olympic tenet of peace by featuring panels shaped similar to a dove landing in the park.
The new building uses 35% less energy and 60% less municipal water compared to a conventional building.
During the construction period, 95% of the former administrative building materials were reused or recycled and 95% of the construction waste was also recycled.
Olympic Unity House has received three of the most rigorous sustainable building certifications that include the Leadership in Energy and Environmental Design (LEED) Platinum certification, as well as the highest level of the Swiss Sustainable Construction Standard (SNBS), and the Swiss standard for energy-efficient buildings, Minergie P.
Contractors involved
Hüsler & Associés provided landscape architecture services while Ingeni, a structural engineering company, provided civil engineering services for the Olympic Unity House project.
A consortium of two Swiss-based engineering companies, including Marti Group and Sotrag, supported the building construction.
Electrical engineering works were carried out by MAB while heating, ventilation, and air conditioning (HVAC) works were undertaken by Weinmann.
Italian interior designer firm RBS Group provided the interior design for the building while graphic design services were provided by Base Design.
Studio Banana, a design agency based in Spain, created a multimedia experience to welcome visitors, partners, delegations, and staff at the Olympic Unity House.
ThemaVerde, a French engineering consultant, provided consulting services to secure LEED certification for the new building.
Frener Reifer supplied the façade for the building’s office floors while Roschmann supplied the façade for the ground floor.
Irbis Consulting provided owner’s advisory and project management services.

