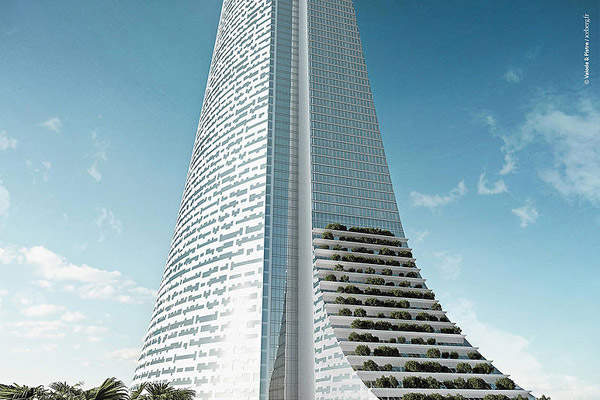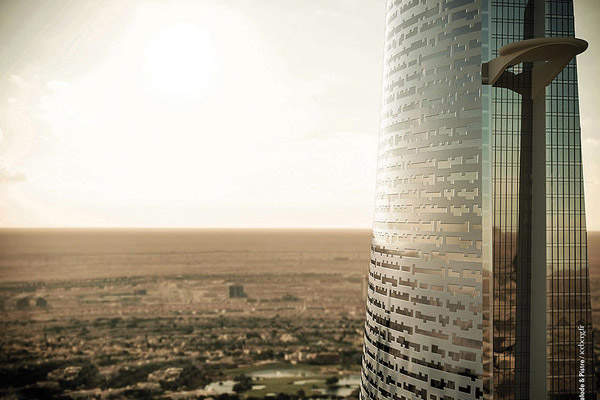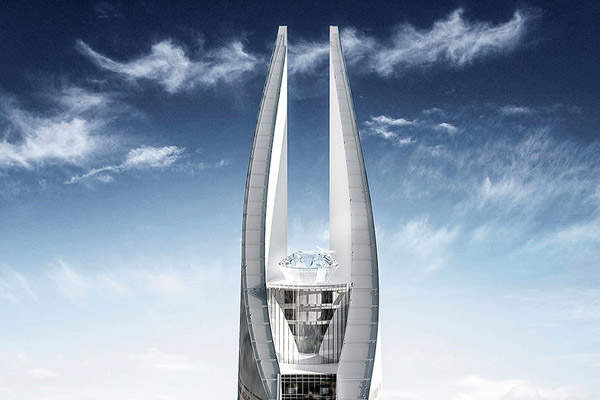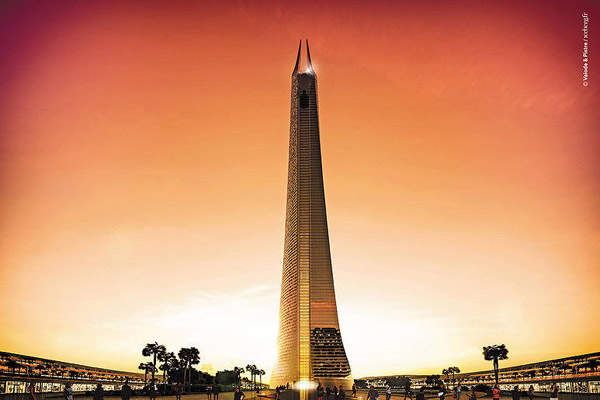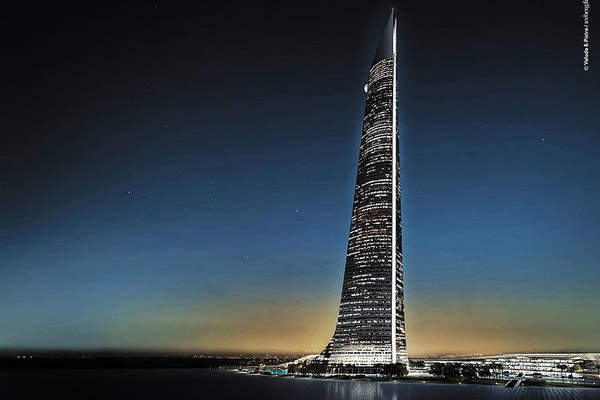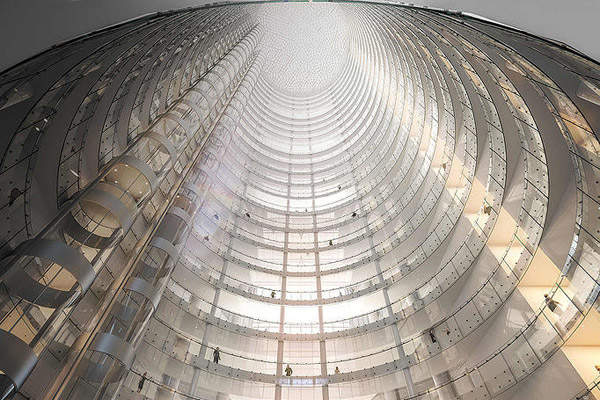Al Noor Tower is a planned mixed-use tower to be developed by Middle East Development, a company based in Dubai and headed by Sheikh Tarek M Binladen.
The tower is part of the Al Noor City project that aims at developing world-class cities that are socially integrated with high living standards and flourishing economies.
Al Noor City project seeks to tap into the vast potential of the African and Arab continents, generate employment and investment opportunities, and simultaneously improve rail and road infrastructure.
The first Al Noor Cities constituting the venture will be based in Yemen and Djibouti.
The 540m high Al Noor tower is proposed for the scenic city of Morocco and is expected to become a landmark in Africa. Morocco was chosen due to its popularity as a tourist destination with an inflow of more than ten million visitors a year.
The tower is expected to provide a boost to the nation’s economy by generating employment and attracting business to the city. Paris-based architects Valode & Pistre are the design architects for the skyscraper.
Work on the $1bn tower, which is set to surpass Africa’s tallest skyscraper, the 223m high Carlton Centre in Johannesburg, is expected to begin in 2015.
Al Noor Tower design
The tower has been designed to emulate a wedding dress as perceived by French designer Amédée Santalo. Resembling a fountain pen, its profile symbolises the changes being brought about by Sheikh Tarek M Binladen in designing a new future for Africa.
The top of the tower is designed to represent an eye that epitomises the Sheikh’s vision for the project.
Al Noor Tower details
The tower is expected to be 540m high, referring to the 54 countries of the African continent. To be spread over 300,000m², the skyscraper will have 114 floors to be used for offices, hotels, restaurants, retail outlets and entertainment purposes.
The mixed-use tower will have a built-up area of 375,000m², including 335,000m² of dedicated living area.
The minimum ground surface occupied by the tower and podium will be 25ha (hectares), whereas the tower alone will occupy seven hectares. The tower will also include a 100m high atrium.
Façade details of the Moroccan skyscraper
Clad in a striking pixilated façade, the tower will reflect the 1,000 languages spoken in the African continent. The reflection of the façade will lend a white appearance to the structure.
Facilities at Al Noor Tower
The tower is proposed to be a business hub and will house offices, business centres and conference halls. It will also serve as a trading platform for precious commodities and the stock exchange.
To build on its status as an African icon, the tower will also function as a cultural nucleus by providing an exhibition centre for events and gatherings. It will also include an art gallery spread over 2,500m².
Touted to become one of the leading tourist attractions, the tower will also include a seven-star hotel with 200 luxury suites, world-class restaurants and organic coffee shops.
A spa covering approximately 2,000m² will provide relaxation and extend superior medical services for treatments using advanced technology.
Other facilities that will be present at the Al Noor Tower will be a safe storage facility, arcades and a children’s corner. High-end retail outlets will enhance the shopping experience for visitors.
Key players involved
French designer Amédée Santalo is the project manager and concept designer for the project.
ICEBERG, a communication and brand agency based out of Paris and Dubai, is responsible for handling marketing and communication for the project.
Future plans
There are plans to construct another Al Noor Tower in India in collaboration with Indian developer TRAC technologies, a subsidiary of Inma International. The site has already been identified and lies 90 minutes away from the city of Bangalore.
The design and concept of the tower, which will be based on an energy theme, have been decided by Amédée Santalo.


