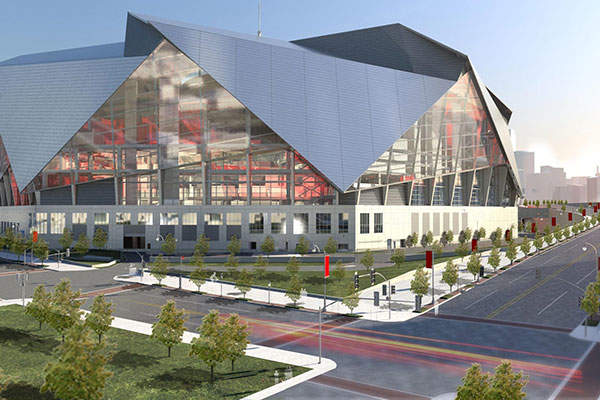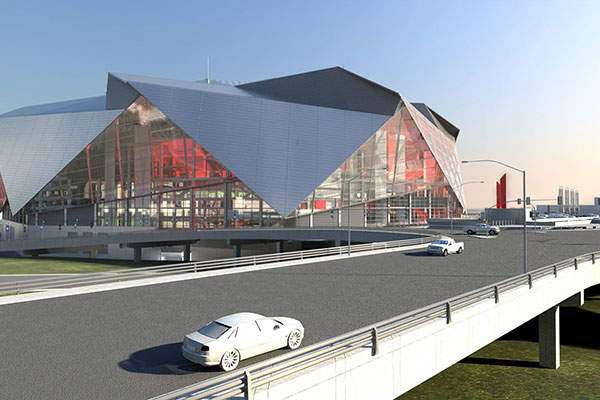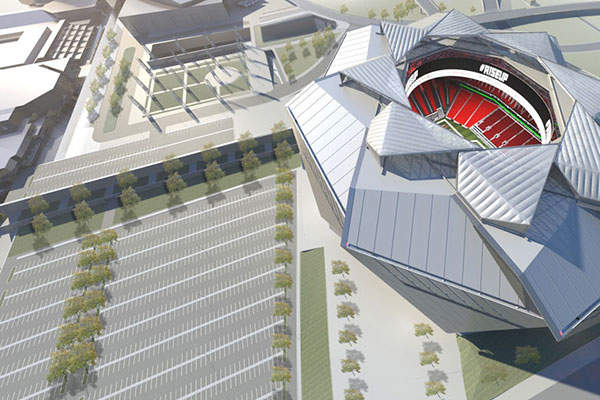The New Atlanta Stadium is a multipurpose arena under construction in Atlanta, Georgia. Located on the northwest corner of the intersection of North Side Drive and Martin Luther King Boulevard, it will replace the existing Georgia Dome stadium.
Scheduled to open for the 2017 NFL season, the new stadium will be home to the Atlanta Falcons and will hold a number of sporting and entertainment events. Georgia World Congress Center Authority will own, while Atlanta Falcons Football Club (AFCC) will operate the stadium.
Construction on the landmark stadium started with the ground-breaking ceremony held in May 2014 and is expected to generate approximately 4,500 jobs. The $1.4bn project has been designed by architects HOK in collaboration with tvsdesign, Goode Van Slyke Architecture, and Stanley Beaman & Sears.
Five design architects were shortlisted in 2013 by Georgia World Congress Center Authority and AFCC. 360 Architecture, a design firm based in Kansas, was chosen to design the new stadium. HOK, a global designing and architecture practice based in the US, acquired 360 Architecture in 2015.
Equifax, a consumer credit reporting agency, joined as a founding partner of the stadium in April 2015.
Design of the New Atlanta stadium
The stadium design brief called for a unique and individual style, which would make the structure a welcome addition to the city of Atlanta and also position it as a world-class multipurpose arena.
The monumental 305ft-high arena will have an area of 1.9 million square feet spread over 30 stories. The retractable roof, a notable feature in the overall design, emulates the Atlanta Falcons logo and is shaped like a falcon’s wing. It comprises eight triangular panels made of glass that encase the stadium.
Inspired by the bygone Roman oculus, the roof functions like a camera aperture and a distinct in its retractable design, which enables an ample amount of natural light to illuminate the stadium.
Façade of the New Atlanta stadium
The stadium façade will consist of glass, metal panels, and ethylene tetrafluoroethylene (EFTE) fabric. The materials will lend a transparent look to the stadium, which will change colours under exterior lighting.
Features of the multipurpose arena
The stadium has a flexible seating capacity, which can be adjusted depending on the scale of the event being held. It can seat between 75,000 and 83,000 people at a time. Equipped with an advanced mechanised curtaining system, the capacity can be further optimised for smaller events.
The northeast corner is fitted with a large window, which offers grand views of the downtown area and the Atlantic skyline. A floor-to-ceiling window brightens the stadium through natural sunlight.
A 58ft-tall, 360° HD video halo board will be installed hanging from the roof opening to enhance the visitors’ viewing experience. With a diameter of 1,100ft, it will be the world’s biggest video board.
An open 61,000ft² plaza, located in the northeast of the stadium, will offer a meeting place to the visitors to experience the thrill of live pre and post-game entertainments. A parking lot with 21,000 spaces will be situated close to the stadium.
The stadium will be well connected with three Metropolitan Atlanta Rapid Transit Authority (MARTA) rail stations in close vicinity.
Food and beverages will be served at a 300ft-long bar located in the upper foyer. A separate technology lounge designed to provide exclusive media coverage and team information will be made available to team fans and game goers.
An exclusive club with 7,500 seats and sideline access will be built in the stadium. With 100,000ft² of climate control space, the club will feature VIP parking, exclusive entrances, fine dining and a bar. Suites are also planned in the stadium.
Sustainability
The stadium aims for a LEED certification from the US Green Buildings Council. The construction materials will be sourced locally with high recyclable content.
The design incorporates water conservation and the use of solar panels. The parking area will have charging stations for electric vehicles.
Natural light and air will be used to optimise energy usage, while LED lighting will be installed to lower energy consumption. Building control systems will be installed to monitor and control energy consumption.
Financing
A public-private partnership model has been adopted to fund the new stadium. Investments from private sources will cover up to 80% of the construction cost, while the remaining is being funded by the state’s hotel-motel tax that is collected from tourists using hotels or motels in the state.
Key players involved
HHRM, a joint venture between Holder Construction Company, Hunt Construction Group, H J Russell & Company and C D Moody Construction Company, was selected to construct the stadium, while ICON Venue Group is the project manager.
IBM and AMB Sports & Entertainment (AMBSE) entered a strategic partnership to develop an interactive fan experience using IBM’s smarter stadium network technologies at the new stadium. The technology provides centralised intelligence to the stadium staff.
Daktronics was selected to build a first of its kind circular LED video display for the stadium.






