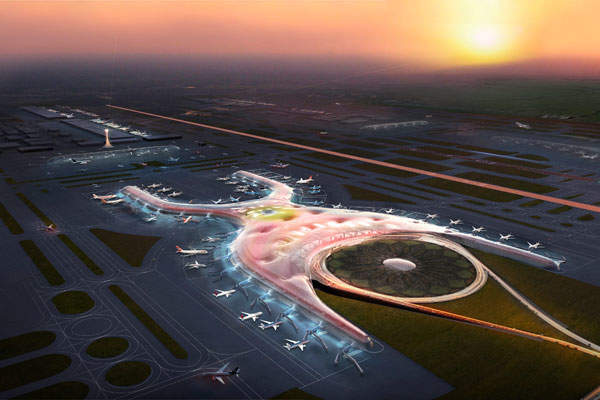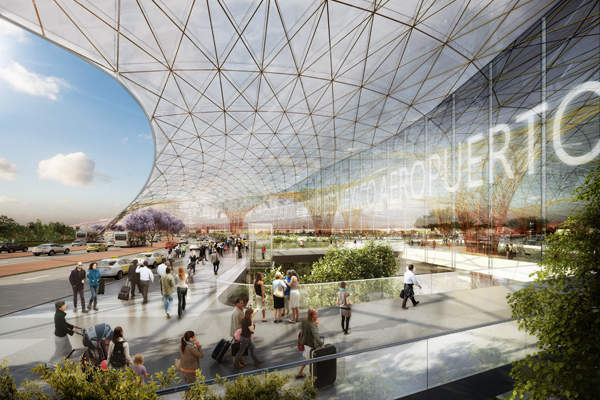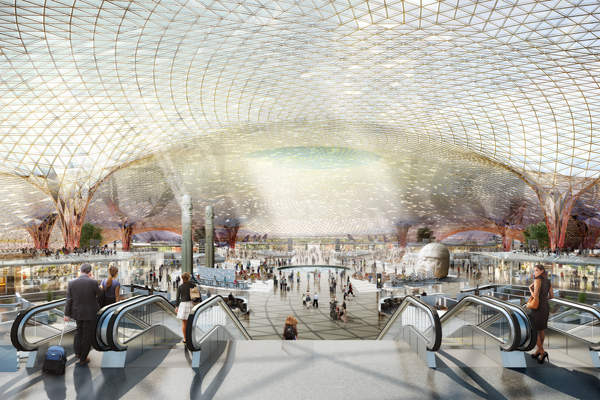
A new international airport is to be built in Mexico City, Mexico, next to the existing Benito Juarez International Airport on the eastern flank of the city.
The airport is being developed by Mexico’s Secretariat of Communications and Transport (SCT) and will be built over a total area of 4,800ha. With a 470,000m² terminal building, it will be one of the world’s biggest airports.
A consortium involving Foster + Partners, Fernando Romero Enterprise (FR-EE) and Netherlands Airport Consultants (NACO) won the international design competition for the new international airport in September 2014.
Construction of the MXN120bn ($9.17bn) international airport is expected to start in 2015 and it is expected to open in 2018.
Development details of the new airport in Mexico
The new airport is being developed as part of President Enrique Pena Nieto’s transport development plan. The current international airport is planned to be closed down and the site will be used for university buildings and cargo.
When proposed earlier on the same site, the new airport had met with violent protests from public and had to be abandoned in 2002.
Planned to have six runways, the new airport will be constructed in phases. Three runways will be built in the first phase to serve up to 50 million passengers annually. The second phase will add three more runways, which will increase capacity to approximately 120 million a year.
Mexico City’s new international airport structure
The new airport will have a compact single terminal and will be built based on the concept of a large-span, single airport enclosure, which will provide flexibility to accommodate internal change and an increase in capacity. The airport will feature a 555,000m² energy efficient and continuous flowing vaulted single-roof structure.
The exterior will be made of a lightweight grid shell structure, which will envelop the roof and the terminal walls. The outer structure clad with glazing and painted aluminium panels will be built with steel and concrete. The planned lightweight vaulted roof depends on the city’s challenging soil conditions.
The internal structure of the airport building comprises composite deck slabs and steel columns. The ducts and pipes used for maintenance purposes would be beneath the building instead of the roof. A lightweight pre-fabricated system will be used to increase the speed of construction without requiring scaffolding. The highest point of the airport building with up to four floors will be at 45m.
Design of Mexico city’s new international airport
Pitched as the ‘Airport of the Future’, the design of the new airport is inspired by Mexican architecture and symbolism. The architecture has drawn inspiration from one of the famous symbolisms of Mexico, an eagle on top of a rock devouring a serpent. The terminal entrance will feature a cacti garden with the access road resembling a snake.
Torre Reforma is a 245m-tall mixed-use building under construction at Paseo de la Reforma in Mexico City.
The roof resembles the stretched wings of an eagle about to take flight. The vast, column-free and illuminated interior under the vaulted roof of the terminal refers to the Mesoamerican symbol of the Sun.
The building is being designed to be one continuous and smooth flowing structure in order to manage the flow of passengers quickly and efficiently. The design incorporates easier navigation, few level changes and no need for internal trains or underground tunnels.
Sustainability
The airport will be built with sustainability features, such as rain water collection and displacement ventilation systems, in order to achieve LEED Platinum certification. The structure enveloping the building will also provide shading and direct daylight, as well as enable views. The envelope will be constructed to meet high thermal and acoustic standards.
The construction of a single enclosure terminal will require fewer materials and energy than a cluster of buildings.
Facilities
The new international airport will feature passenger processor space, airline lounges, domestic and international boarding gates, baggage handling, and a flexible retail area. Mechanical plant rooms and control rooms along with a control tower, an operations centre and 5,000 parking bays will also be built.




