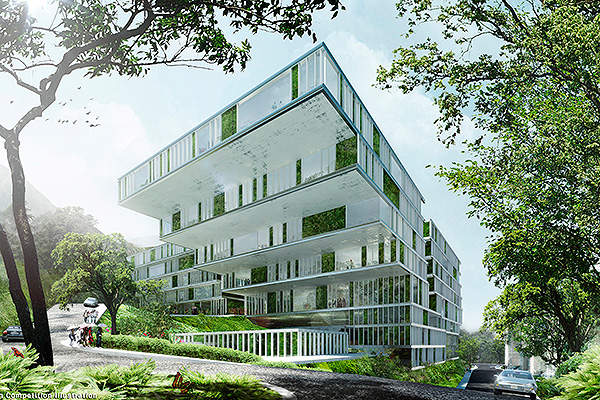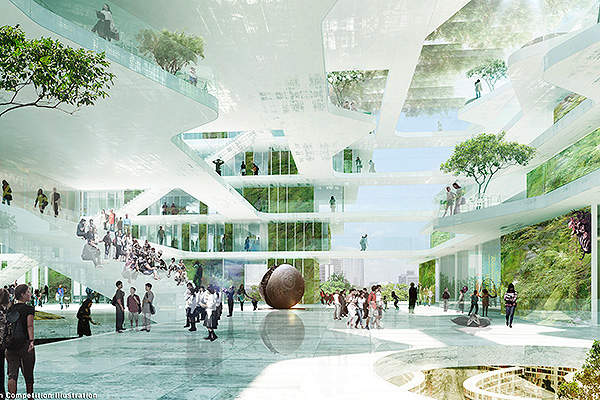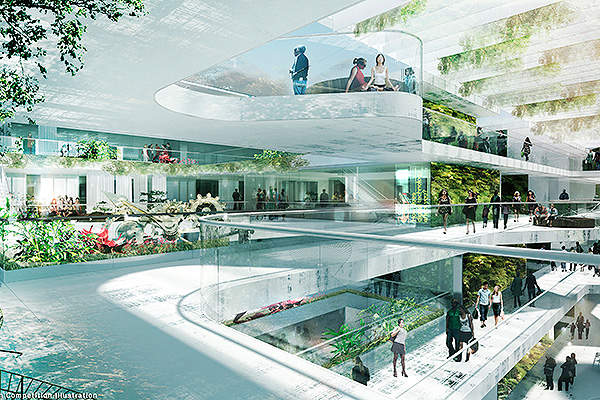The Island School Redevelopment project involves the construction of a new sustainable school building with state-of-the-art facilities on the site of the existing Island School in Hong Kong. English Schools Foundation (ESF) has appointed Denmark-based schmidt hammer lassen architects and Hong Kong-based Thomas Chow Architects for the redevelopment project in January.
Related content
Nalanda International School, Baroda, India
The brief was to design a school building that would do more than just reflect the strong Indian ethos and heritage. The aim was to also offer a space of peace and tranquillity suitable for learning.
The design phase for the project is expected to require an investment of HK$90m ($11.604m approximately), while the estimated cost for the construction phase is HK$1.3bn ($168m approximately). Construction works are expected to start in June 2017 and continue for three to four years.
Background of the existing Island School
The existing Island School building was occupied in 1973. The students initially comprised mainly British and other expatriate children, but the school now has students from 33 nationalities.
The existing school building was originally designed for 800 students, but the current student population is approximately 1,250. The existing building with limited infrastructural facilities and decaying structures has become inadequate for teaching, and the building maintenance costs are expected to rise.
Plans for the new premises
The site has a clear visual connection to the mountain landscape, as well as the Hong Kong city skyline and waterfront. The concept design has been drawn to align with the surroundings.
The learning plaza, to be located within an atrium, will provide clear views of the mountain landscape on one side and that of the city on the other side. The learning plaza will run through the main arrival level of the school and connects to the atrium.
The atrium will integrate balconies, hanging greenery and gardens, further creating an informal social gathering space where the students can get together and interact. While the greenery and gardens cool the building, the atrium will create good lighting conditions allowing lesser usage of artificial light within the building.
The building’s cantilevering facades will provide shade in required areas. The façade will also tilt back at other places in order to let sunlight through into the classrooms, making sure that there is no overheating.
The classrooms will be flexible for customisation in a number of ways to support various learning conditions. The learning spaces can be segregated into smaller zones or linked to other parts of the school.
The concept offered by the architects allows for a strong bond to be forged between the school and the local community, as the latter will be given a free hand to make use of the sports and cultural facilities outside the school’s normal working hours.
Contractors working on the new school
The Technical Viability Study (TVS) for the project was completed in 2012, after more than 10 years of discussion over the redevelopment. The contract to carry out the TVS was awarded to Ronald Lu and Partners (RL&P) in November 2011, spending up to HK$5m ($645,000 approximately).
A detailed feasibility study is ongoing for the two sites in the Tai Wai area to provide alternative accommodation for the school during the construction phase. The architects will design the new 28,000m2 building to cater to about 1,200 students in the age group of 11 to 18.
The engineers for the school redevelopment project include AECOM and Aurecon. The landscape architect for the project is being carried out by Urbis.






