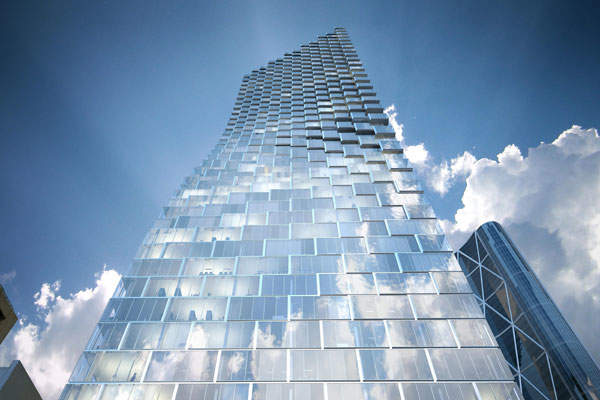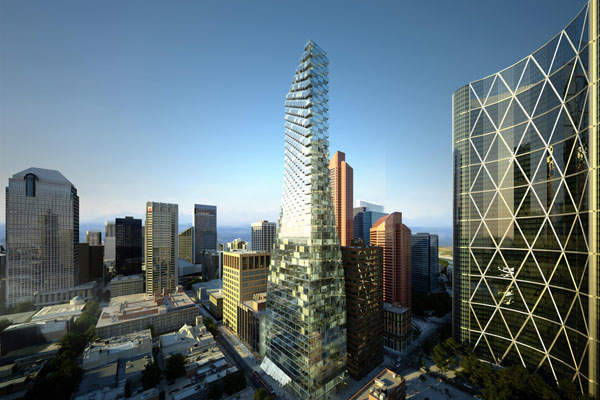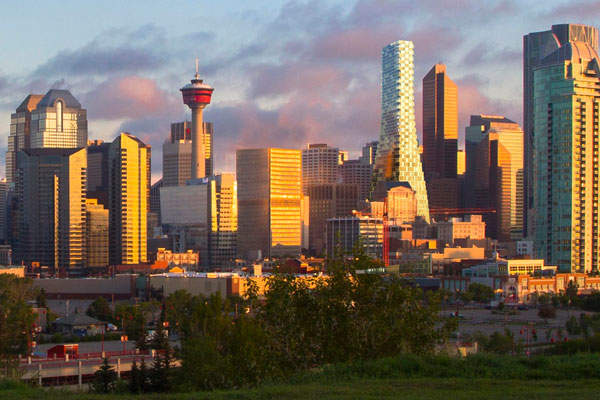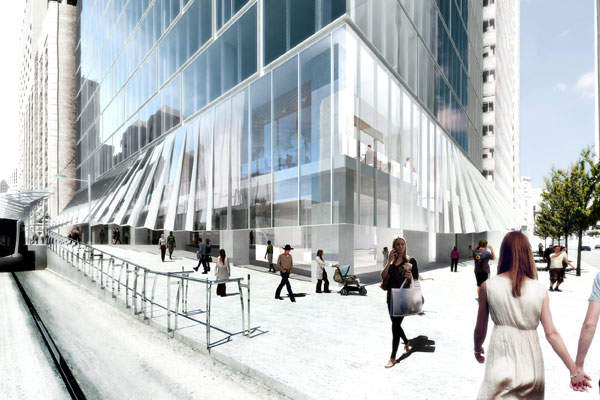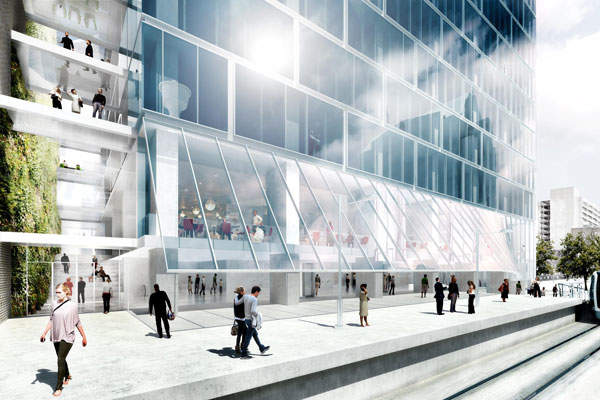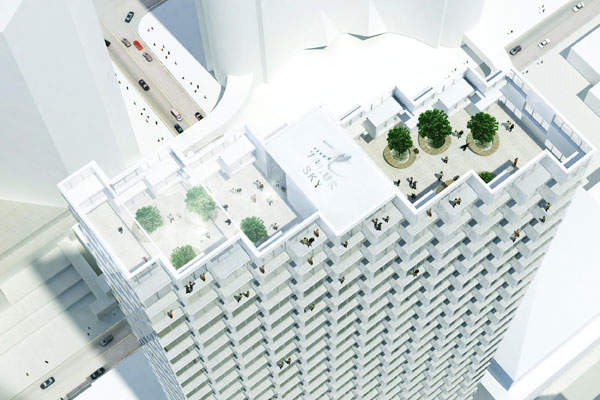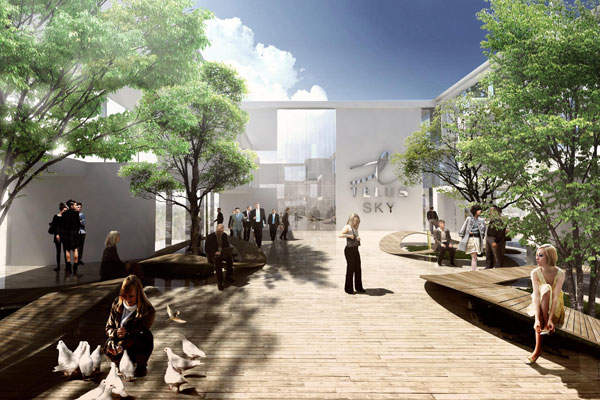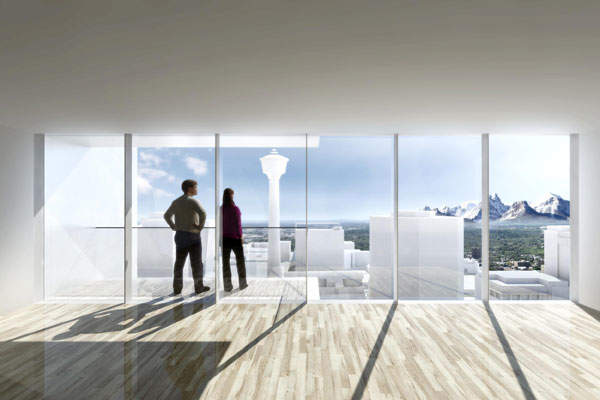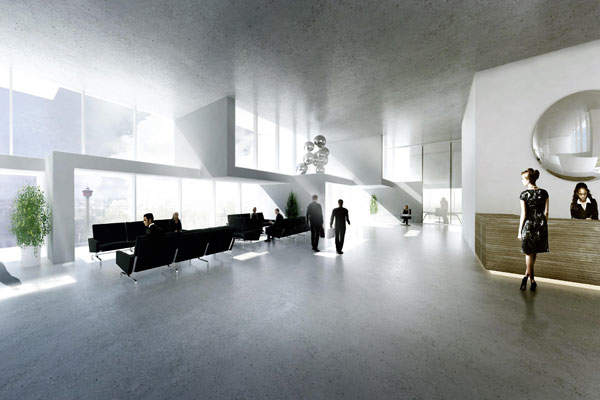Telus Sky is a mixed-use office, retail and residential tower to be built on the 7th Avenue block adjacent to The Bow tower in Calgary, Alberta, Canada. The announcement for the development of the tower was made in July 2013.
Telus is developing the project along with its partners Westbank and Allied Properties. Westbank will develop the residential units of the building, while Allied Properties will develop the office environments. The existing Art Central building in the 7th Avenue is expected to be demolished to accommodate the new tower.
Bjarke Ingels Group (BIG), along with its design partner Dialog, unveiled the Telus Sky tower design in July 2013. The tower construction is expected to begin in 2014 and will be completed in the third quarter of 2017. The estimated investment on the skyscraper is $400m.
It is all part of Telus’s plan to invest $700m on new infrastructure and facilities development across Alberta in 2013, as part of its three-year, $2bn commitment made in 2012. The project will provide employment to 250 people in the local area during construction.
Telus Sky tower details
Telus Sky tower will be 221m (725ft) tall and will have a total floor space of 750,000ft2.
Of its 58-storeys, the first 26 floors will be dedicated for office and retail space. The total office floor space will be around 430,000ft2, with Telus occupying around 155,000ft2. The retail space in the building will cover an area of 15,000ft2 and will be located on the lower floors, connecting with the Plus-15 Skyway network, a pedestrian skywalk system in Calgary.
The remaining 32 upper floors will accommodate 341 residential units. The tower will also feature 5,500ft2 of space to accommodate a public gallery.
Design of Telus tower in Calgary
The Telus Sky tower structure will feature large floor plates for lower office levels, while the floor depths of the upper residential units will be smaller. Office spaces will be column free.
Two building elements will be blended in a uniform shape. The facade of the tower will have a flat and transparent glass, enclosing the workspace, while the residential areas will feature an array of balconies.
It will feature two gardens, including a roof garden and another vertical garden that will be located at the ground level, which will also serve as an entry atrium and connect the tower with the building next door.
Sustainability features of the Calgary skyscraper
Telus Sky tower will be a LEED platinum signature development adopting eco-friendly and sustainable buildings construction methods.
The tower will feature a stormwater management system, which will recycle rainwater for washroom toilets and outdoor irrigation in order to reduce water usage by millions of litres.
It is designed to use 35% less energy compared with developments of a similar size, with plans underway to increase that efficiency to 80%.
Telus Sky tower contractors
Other contractors involved in the project are Integral Group, Glotman Simpson Consulting Engineers, Ldmg Building Code Consultants, Gunn Consultants, Bunt & Associates Consulting Engineers, and Rsi Studio.

