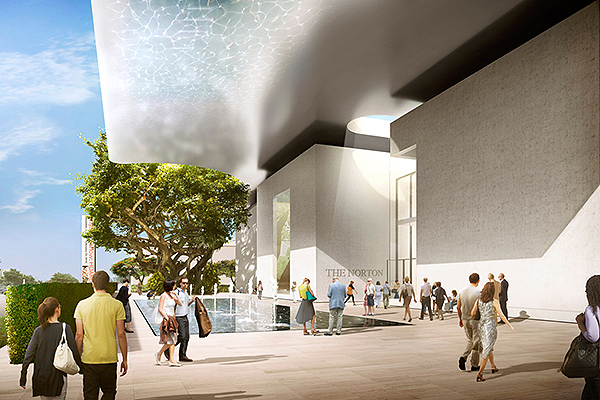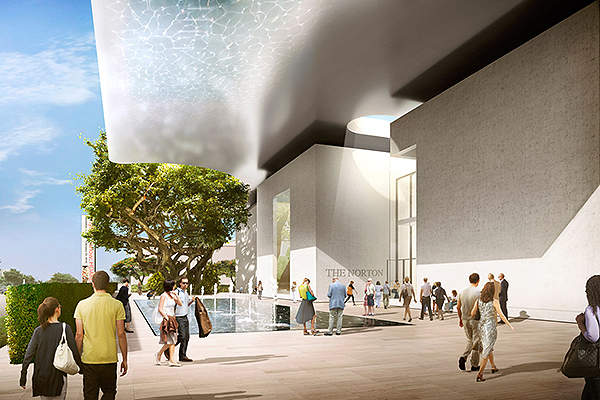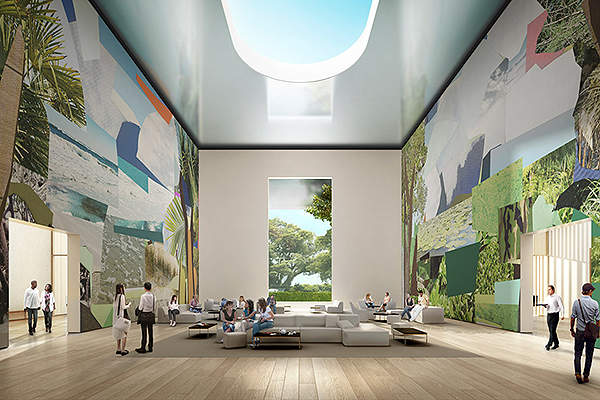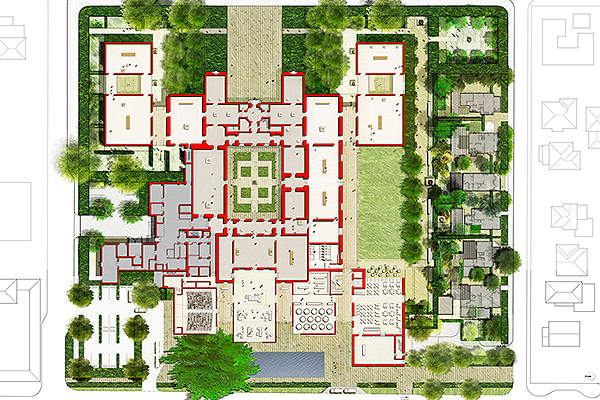
The London-based architecture firm Foster + Partners unveiled a master plan for the expansion and overhaul of the Norton Museum of Art located in West Palm Beach, Florida, in December 2013.
The master plan calls for the creation of a grand entrance to the museum with construction of three new pavilions merged under a single roof. The suggested museum design aims at expanding the gallery and meeting space of the museum while restoring the building’s original east-west axial arrangement and reinforcing its worth as a vibrant cultural institution in future.
The existing Norton Museum of Art building
Norton Museum of Art, opened in 1941 is the biggest museum of art collection in Florida. The museum was originally designed by Marion Sims, an architect of the Palm Beach-based firm Wyeth, King, & Johnson.
The original building comprised of a sequence of single-storey pavilions surrounding a central courtyard. The building’s design was based on an east-west axial arrangement. Subsequent expansions carried out for the museum building, however, distorted the original east-west geometrical configuration. The main entrance, in particular, was shifted to the southern side of the building, where an additional car park was also constructed.
Details of the museum’s new master plan
The new master plan of Foster + Partners will see the main entrance of the art museum building shifted to the west side facing the South Dixie Highway. The three new pavilions forming the grand new entrance will offer separate entrances to the museum building.
The expanded structure of the building will also house a new auditorium, events room and a transparent grand hall enabling the visitors to see through the entire building. The new structure will be merged with one of the existing wings of the museum, known as the Nessel Wing. The new building will feature white stone matching the façade design of the existing building.
The entire new structure of the museum building will be sheltered under a single cantilevering roof featuring metal canopy. The roof structure gently narrows down to the top to reduce its visual impact and provides protection against hurricane winds. The entrance roof with shinning surface is also designed to reflect the people movement and the water flow on the ground below.
The master plan also leaves open the scope for adding two more galleries near the building entrance in future.
New landscaping for the art expansion
The master plan for revamping the museum building is inspired by the concept of ‘museum in a garden’. The new landscape design incorporates an elaborate garden scheme surrounding the building.
A newly built central outdoor courtyard with sun shading and protection against rain will lead the visitors to the grand entrance of the museum. The adjoining garden areas will feature native trees and flowers. The existing parking lot will be converted into a sculpture lawn.
Linear pools will be built near the entrance plaza to create a tranquil ambience by drowning the traffic noise outside. The pools are to be visually hidden with newly grown hedges. A row of houses will be built at the perimeter of the museum site to accommodate artist’s residence and studio, guest house, and other research facilities.
Facilities at the Norton Museum of Art
The new museum entrance will offer 25,000ft2 of additional cultural space for public. The central pavilion with 4,800ft2 of area will house site-specific temporary installations. The pavilion to the north of the central pavilion will house an auditorium while the one to the south of the central pavilion will offer spaces for dining functions and the museum shop.
The new sculpture lawn to be built in the museum premises will provide an open-air venue to host a range of events including ‘Art After Dark’, a popular weekly art and cultural programme at the museum.
Related content
Cleveland Museum of Art
Cleveland Museum of Art holds a collection of 43,000 works, from Greek and Roman, through Medieval to contemporary art






