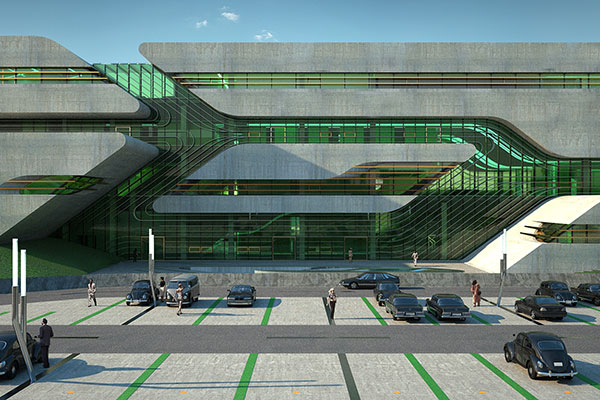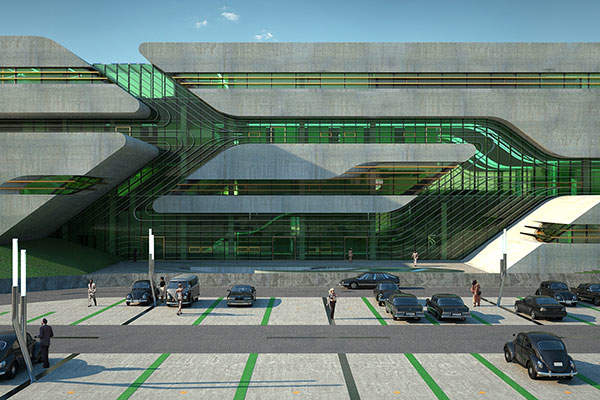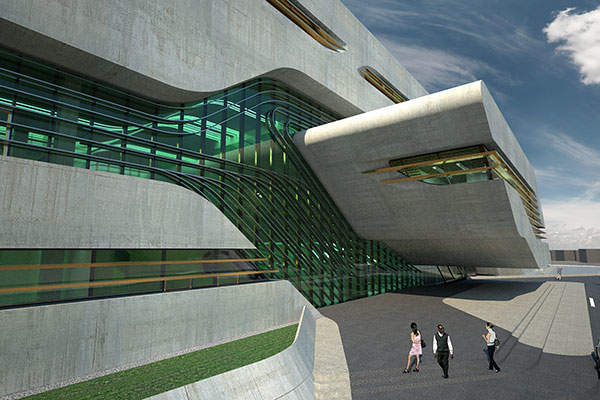
The Pierresvives (Living Stones) Building, located in the French city of Montpellier, was inaugurated in September 2012. The building fuses a multimedia library, public archive and sports department of the Herault regional government.
The building was designed by Zaha Hadid Architects. The total cost reached €125m ($162m), generating 600 jobs. The construction phase of the building involved around 50 local companies.
The general contractor for the project was a consortium comprising of Sogea Sud, GTM Sud and Dumez Sud (three VINCI subsidiaries). The project architect was Stephane Hof.
Pierresvives building won the Royal Institute of British Architects (RIBA) European Award in 2013. It was recognised for the architectural innovation to house three civic institutions with fluid functional spaces, featuring wavy layers of white concrete and green-tinted glass.
Pierresvives building design by Zaha Hadid
The building can be portrayed as a single structure when viewed from a distance, with the division of it into three parts becoming apparent when viewed at a closer range.
The Pierresvives, with a surface area of 26,000m², is organised into three parts. A portion of the building is occupied by regional archives, another portion by a central library and shared functions, and the last portion by offices for sports administration. The entire site covers an area of 35,000m² (376,737ft²).
Large voids zigzag up the building at the junctions of the three parts. The void zones strongly influenced the structural design and suggested the unusual longitudinal beam arrangement of the floor structure.
Unusually heavy live loads lead to the need for using short spans and perimeter walls in the archive zone. The perimeter walls also provide thermal mass, which is further enhanced by perimeter corridors around the archives creating a buffer zone.
The design of the building evokes the idea of a large, horizontally laid tree-trunk, with its branches projecting vertically off the main trunk to articulate points of access to the various institutions.
Pierresvives structure details
The Pierresvives building measures 195m in length and 46m in width. It is entirely founded on 415 units of piles. The building utilised 28,000m² of concrete and 3,000t of steel reinforcement.
The structure at large encompasses a three-storey reinforced concrete frame, with one-level partial basement from the entrance of the building to the north end. The floor slabs are concrete with downstand beams. Steel trusses are used for the long spans above the entrance hall.
The surface of the facades consists of 5,000m² of glass and 8,500m² of pale-coloured cement and limestone aggregates.
Facilities at Pierresvives
The front of the building facilitates the public functions of each institution. The institutions are connected by a lobby with an exhibition space in the centre. The three institutions are separated above the ground level, each with its own centre for internal vertical circulation.
The base of the building accommodates the departmental archives of Herault. The multimedia library above it is slightly more open to light. This openness embodies its accessibility to the public who come to consult books and documents, and provides circulation. This part of the building also houses the exhibition space, various public spaces, the young citizens’ space and public services.
On top of the building, the treatment of spaces allocated to Herault Sports, as well as the administrative and technical spaces of the common Perrevives Resources Department make the structure appear even lighter.
Related project
Bibliothèque Multimédia à Vocation Régionale, France
The Bibliothèque Multimédia à Vocation Régionale (BMVR) is a new library being built at the tip of the Caen peninsula in France. Owned by the office of the urban community Caen la Mer, the building is expected to become the focal point for future development of Caen. The project is scheduled for completion in 2015. The total area of the BMVR library will be 12,000m² and the cost of construction is estimated at €51.14m.
The front and back entrances facilitate public, administrative and service entrances, while the eastern facade is used for the service entrances reserved for administrative staff and technical services. The public access of the western facade leads to the visitor car park located in front of the main entrance lobby.
The main public entrance on the western facade of the building is protected by a cantilevering canopy. The main entrance lobby on the ground floor links the three departments and provides a common public space. The exhibition space is located at the back of the building. A central escalator leading to the first floor enables the visitors to access the services that interest them.
Around 3,500m² of the building’s space is open to the public, with the reception area covering 400m², the exhibition space covering 300m², a balcony covering 230m², children area covering 105m², two archive reading rooms each covering 300m², and a multimedia library covering 1,000m². The building also accommodates an auditorium with a capacity of 210 people, a digital innovation space and departmental archives stocking racks.
Sustainable features of Pierresvives
The glassy facade design is optimised to balance the allowance of daylight and limiting the increase in temperature through external shading. The building is heated and cooled by a central energy centre, which delivers energy depending on the operating hours and demands of each separate zone.
The ventilation of each function is provided locally via equipment in roof plant areas. The office zone is conditioned in a conventional manner using fan coil units.
The larger spaces are conditioned with central all-air systems integrated into the architecture. The entrance is conditioned with an under-floor air distribution via floor grilles. Extract air is allowed to stratify at the upper levels to save energy. The auditorium is provided with a low-velocity under-seat air supply for ventilation and comfort cooling.
The key environmental feature of the building is the innovative approach to conditioning the archives. The archives are constructed from high-density concrete internal walls and floors, which provide passive conditioning and a naturally stable environment using thermal mass. Day lit access corridors around the archives act as climate buffers to ensure that heat, cooling and moisture are retained in the archive surfaces.
A central air-handling system supplies air at a temperature of 5°C below the required room temperature. Each room has individual temperature heating control system to control the humidity levels, which are required to fall within 50% to 60% range.
Contractors involved with the Pierresvives building project
The local architect during the design phase was Blue Tango, while Chabanne et Partenaires was the local architect during the execution phase. The structural and engineering services for the project were provided by Ove Arup & Gec Ingenierie. The fabrication works were carried out by Tosoni Lino.
Acoustic services were provided by Acoustics, Rouch Acoustique, and Nicolas Albaric. The prefabricated facade works were carried out by Delta Prefabrication. The external lighting works were carried out by Opticalight.
The facade engineering services for the project was provided by Emmer Pfenninger Partner. The bespoke curtain wall solution for the building was provided by Reynaers Aluminium. The window frames were provided by Kersten Europe.
The interior design architects for the reading rooms were Hoffice and Chabanne & Partenaires, while the contractor was Cimso.







