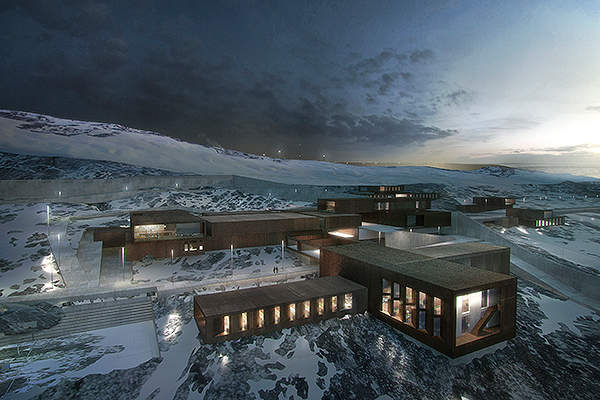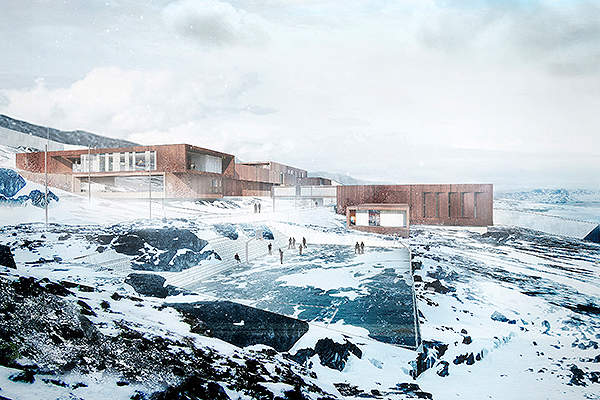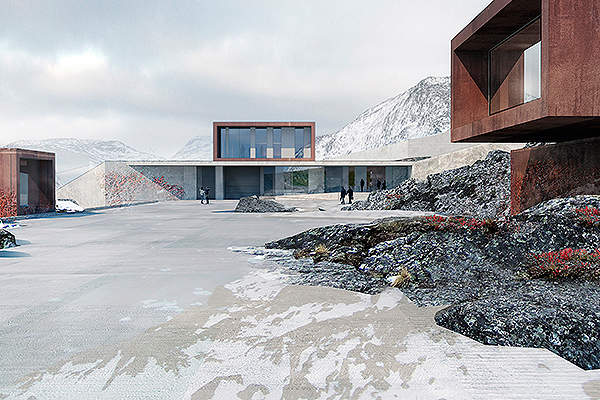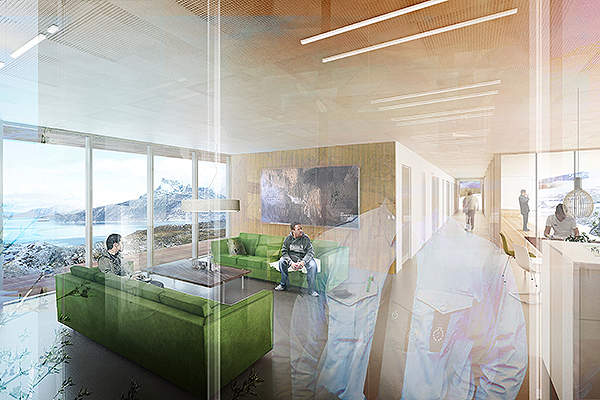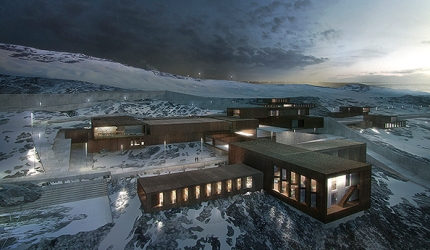
Greenland is all set to build a prison named Ny Anstalt in its capital city Nuuk. It will be the first such facility in Greenland, an autonomous state in the Kingdom of Denmark and the least densely populated country in the world.
A Danish team featuring architects Schmidt Hammer Lassen (SHL) and Friis & Moltke won the design competition for the correctional facility.
The design competition was organised by the Prison and Probation Service Authority under the Danish Ministry of Justice. The winning design team was selected out of five pre-qualified teams in May 2013.
Construction of the Ny Anstalt Correctional Facility is expected to begin in 2013 and be finished by 2017. The project is estimated to cost NOK 347m ($60m).
Location of the Ny Anstalt prison
The correctional facility will be built in the Niaqornannguaq terrain to the northeast of Nuuk airport. It will be erected on the north-facing slope down of the Lille Malene Mountain.
The building will be integrated with the open mountain landscape rendering a contrasting look of beauty and roughness.
The building offers scenic views of the surrounding natural landscapes including the icy landscape of mountain Sermitsiak.
Design and facilities at Ny Anstalt facility
The building compound for the Ny Anstalt Correctional Facility will have a gross floor area of around 8,000m2 (86,111ft2). It will consist of five residential blocks. The residential units will fearure rooms in both open and closed sections. The facility will house up to 76 inmates.
The accurately-shaped blocks will be erected along the natural contours of the mountainous landscape. The building materials for the project include concrete, wood and weathering steel, which fit naturally into the vast landscape.
The building design aims to provide a good working environment for the employees of the facility and a positive environment for the rehabilitation of the inmates. The residential units are designed to bring the experience of natural elements such as changing day light, snow, ice, rocks, moss and blue sky into the complex.
The wide window in the common lounge area of each residential unit offers panoramic views of the vast natural surroundings. The inmates will also have an unlimited view of the expansive natural landscape through the windows in their cells.
The architectural composition of the building complex emphasises on openness, light, views, security and flexibility. An open promenade will be built in the midst of the building compound.
The design attempts to incorporate a judicious blend of punishment and rehabilitation of inmates ensuring zero physical and psychological violence to them.
The other facilities provided at the prison building include employment and leisure facilities for the inmates, an area for prisoners’ visitors, the administration division and parking spaces. The building will also feature elaborate technical and security installations. The outdoor areas of the building complex include fencing and arrival roads.
Ny Anstalt Correctional Facility project contractors
Ramboll is the full service contractor and engineer for the correctional facility project. Moller & Gronborg is the landscape architect for the prison building.

