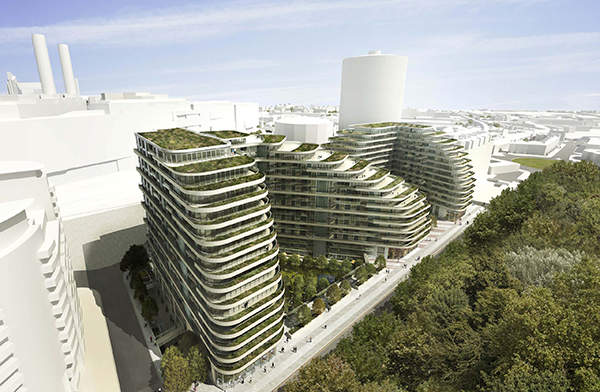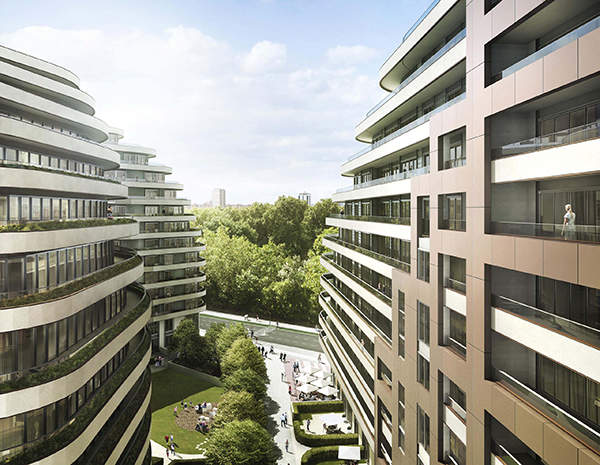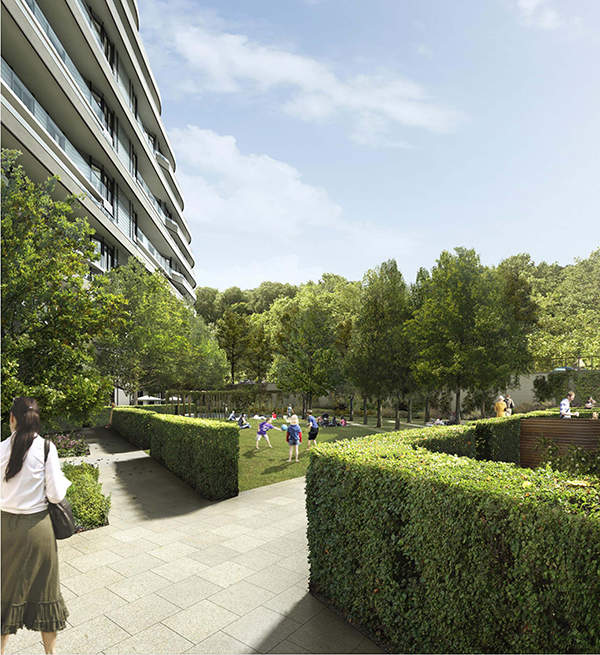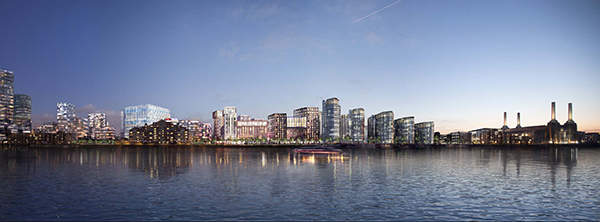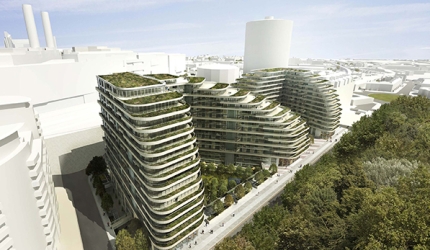
Marco Polo House redevelopment will replace the Marco Polo House in Battersea Park, London, with a mixed-use scheme. The scheme is part of the Nine Elms regeneration project.
The mixed-use redevelopment will include residential units, retail spaces, offices and commercial spaces. Scott Brownrigg has designed the scheme, which is being developed by the Marcus Cooper Group.
The £500m ($757m) redevelopment project was approved by the Wandsworth Council in January 2012. It is expected to generate £12m ($18m) towards local infrastructure and services.
Master plan of Marco Polo House redevelopment
Nine Elms, located on the South Bank in London, is being developed into a major business and entertainment district. The area will create 16,000 new homes, 25,000 jobs, green spaces and visitor attractions.
The project will create a pedestrian-friendly environment with several public spaces and views of the River Thames. Other projects under the Nine Elms regeneration include the redevelopment of the Battersea Power Station, New Covent Garden Market, the Embassy Gardens, the US Embassy, and the Riverlight residential development.
Marcus Cooper Group submitted its plans to redevelop the Marco Polo House to the Wandsworth Council in May 2011. The Health and Safety Executive (HSE) was against granting permission to the Marco Polo House project as it is located close to Battersea’s large gasholder. The HSE later agreed as the gasholder is planned to be decommissioned. The project is set to be constructed in three phases for safety reasons.
Related project
Embassy Gardens, London, United Kingdom
Embassy Gardens is a 15-acre mixed-use development coming up in Nine Elms, London in UK. The development includes nine apartment buildings along with office, retail and community space located across the River Thames.
Design and materials used for the Marco Polo House redevelopment
The Marco Polo House, built in 1987, served as the headquarters for the shopping channel QVC. It is spread over an area of 3.14 acres (1.3ha). The marble and glass building was designed by architect Ian Pollard.
The building will be demolished and replaced with two buildings of 17 and 15 storeys. The two buildings will feature a cascading design creating high-quality spaces both inside and outside.
The bigger of the two buildings will have a built up area of 2,254m², while the smaller 1,514m². The façade will be built using a range of materials including stone, zinc and patterned glazing. Horizontal layering and zinc cladding will be used for the building facing the railway line.
Key features of the buildings include decks that feature gardens and walkways. The design of the redevelopment scheme has been highly regarded by the Commission for Architecture and the Built Environment. It meets the Code for Sustainable Homes Level 4 and also meets the London Housing Design Guidance.
Facilities and landscaping of the new redevelopment scheme
The redevelopment scheme will include 456 one, two and three-bedroom lateral and duplex residential units. Of these, 68 will be affordable residential units.
The project will also create 1,300m² (14,000ft²) of commercial space, including seven commercial spaces at ground and lower ground level. The commercial space will be used for offices, retail units and cafes. The scheme also includes 213 car parking spaces and 607 cycle spaces.
The project will create four key public areas, including a pedestrian link, a sunken garden, a courtyard garden, children’s play areas and as Eastern Access Road area.
Landscaping and green spaces are a key aspect of the project. The two gardens of the project will protect residents and visitors from the busy road and railway. The project will include 2,802m² of green and brown roofs.
Contractors involved with the Nine Elms project
Randle Siddeley was responsible for the landscape master plan of the project.

