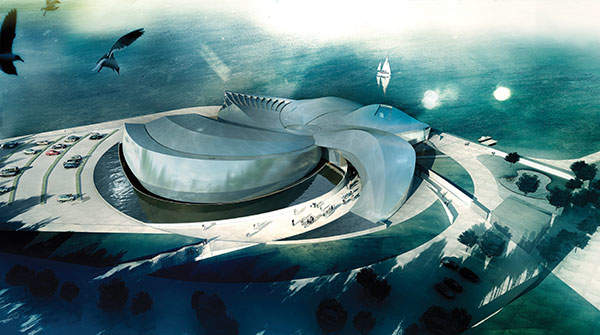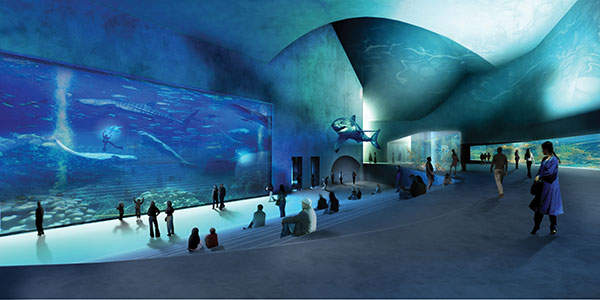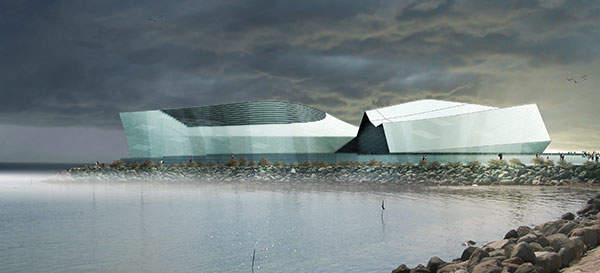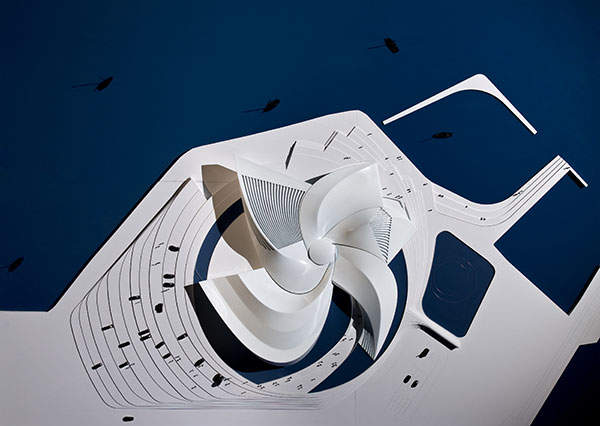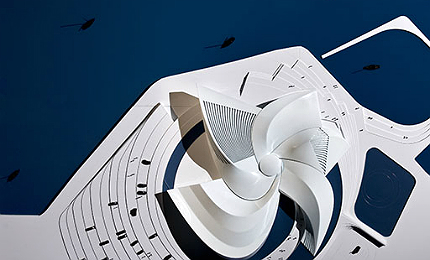The Blue Planet is a new aquarium built at Kastrup Yacht Harbour on the island of Amager near Copenhagen, Denmark. The new building has replaced the existing aquarium located in Charlottenlund.
Built in 1939, the old aquarium became outdated despite several renovations. Due to limited scope for expansion of the old facility, construction of a new building was proposed. A design proposed by 3XN was chosen for the new aquarium in June 2008, following a competition launched in December 2007.
The Blue Planet Building Foundation owns the aquarium, while Denmark’s Aquarium is the operator. Funding for the project was provided by Realdania, the Knud Højgaard Foundation and the Municipality of Tårnby.
The Blue Planet was built at a cost of £630m ($1bn) and opened on 22 March 2013. It is the largest aquarium in northern Europe and is expected to become a significant landmark for Copenhagen, attracting 700,000 visitors annually.
Location of Denmark’s new aquarium
The aquarium is built on a 27,000m² (2.7ha or 6.67 acre) man-made hill or mound at Kastrup Yacht Harbour. The hill is located on the edge of the Øresund Sound, a narrow strait separating Sweden and Denmark. The aquarium is located close to the airport and is accessible through various modes of transport, such as motorway, train, metro, buses and public paths. The site has good visibility from the water and the sky.
Inspiration and design for the Blue Planet
Inspiration for the design of the Blue Planet was drawn from sea itself. The organic motion of the sea water and the varieties of shapes and scales of sea creatures are reflected in the design.
The Blue Planet has a gross floor area of 9,000m² (96,875ft²) and is surrounded by water on all sides. It is shaped in the form of a giant swirl or a maelstrom and includes a central lobby from which five arms or wings project.
The aquarium takes the shape of a vortex when viewed from above. Its main structure is made of a steel frame covered by sheets of aluminium. This has rendered an organic look to the building and simultaneously reduced cost. A reflection pool located outside gives a floating circular motion-like appearance to the aquarium when viewed from above.
The lobby is the main centre for navigation and exhibitions in the aquarium. A skylight above the lobby allows daylight to enter through the pool of water. This creates flickering sunspots on the floor and walls of the lobby.
The five arms have a curved design and house the exhibition spaces of the aquarium. They include long corridors containing 60 to 70 tanks. The five arms are divided into various sections, hot fresh water, rain, cold salt water and outdoor lake.
The aquarium is shaped so that ample space is left for future expansion. Each of the five arms can be expanded by adding extensions.
Facilities at the Blue Planet aquarium
The tanks exhibit around 20,000 exotic marine animals and 450 species. Ocean Tank, the largest of the 53 tanks at the Blue Planet, contains around seven million litres of water.
Acrylic glazing was used for the tank, instead of conventional glass, to provide higher resistance. The exhibitions are based on various themes, such as Faroe Islands, Pacific Coast, the lakes, Amazonas – the drowned forest, the tropical oceanarium and coral reef – sea rainforest.
A lecture hall and offices are also part of the aquarium. The outdoor area of the facility covers an area of 2,000m² (21,527ft²) and includes parking spaces.
Key players involved with the Danish project
Moe & Brødsgaard was the engineer for the project, while construction work was carried out by MT Højgaard, Kai Andersen, E. Pihl & Son and Advanced Aquarium Technologies. Kvorning Design & Communication designed the exhibition spaces of the aquarium.
Jesper Kongshaug provided the lighting concept and Anders Jørgensen designed the sound system. Aquagain was appointed for building the stairs, handrails, walkways and diving platforms. Fibreglass-reinforced composite was used for the construction of the same.
Related content
Amager Bakke Waste-to-Energy Plant, Copenhagen, Denmark
The Amager Bakke waste-to-energy plant is being built on the outskirts of Copenhagen in Denmark.
Skidome, River Guden, Randers, Denmark
Skidome is a proposed snowflake-shaped ski dome being planned for construction over River Guden in the city of Randers in Denmark. Upon its completion, the new ski dome will replace the 22,500m² ski dome in Dubai as the world’s largest ski dome.

