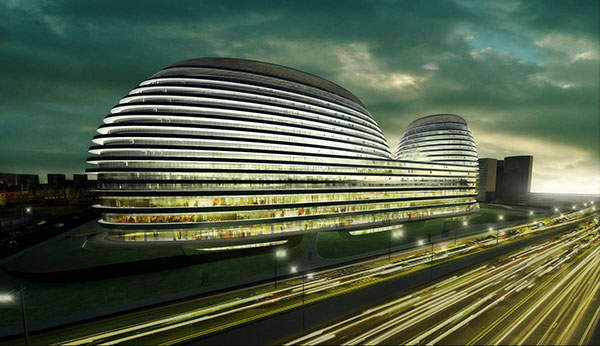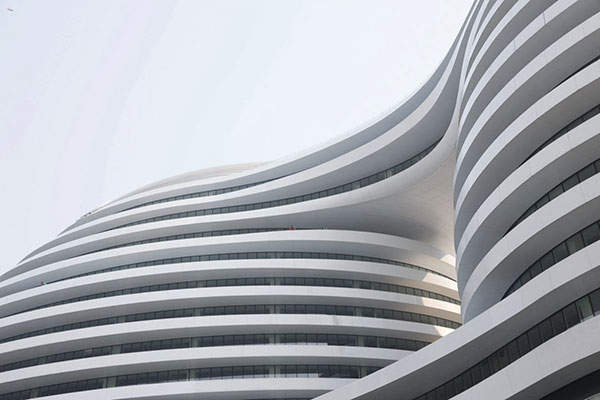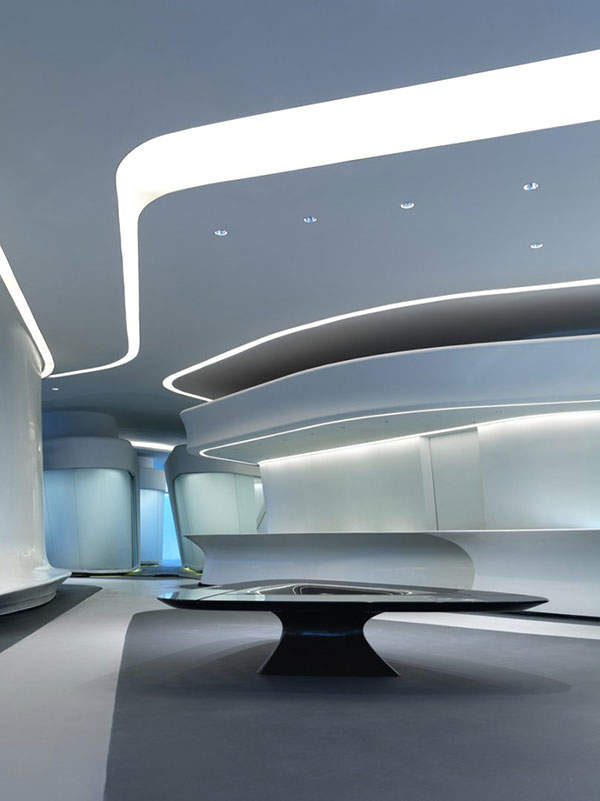Galaxy Soho is an 18-storey mixed-use entertainment, office and retail complex, which opened in November 2012. It is located near the East second ring road at Chaoyangmen in central Beijing, China.
The building is spread across a 46,965 square metre site, and stands 67m tall. It is expected to be become a major landmark in Beijing, owing to its unique design.
The facility was designed by London-based Zaha Hadid Architects and developed by SOHO China, a Chinese real estate company. All the public space units in the building, which directly engage with the city, were sold in 2011.
The complex is surrounded by numerous transportation facilities as it is located near the Dongzhimen transportation hub. This provides easy access to the facility through all modes of transportation.
Design of Beijing’s new landmark building
Design of the Galaxy Soho reflects traditional Chinese architecture. The 330,000 square metre facility includes four separate oval domed structures or towers, instead of the conventional rigid blocks. These towers have a curving and organic shape without corners, a concept derived from the traditional Chinese courtyard.
They are connected by stretched bridges and plateaus at many locations, such as the base and midpoint. This concept creates continuous open interior spaces in the building and is inspired from the ancient terraced agricultural fields of China.
The design follows sun-path movements allow natural light to enter the building as well as the surroundings. The shifting plateaus in the building attribute to a deep sense of interest and envelopment.
Construction of the Galaxy Soho
Construction of the complex began in 2009 and was completed after 30 months, by October 2012. The main structure of the building was built using standard concrete. The exterior of the building is insulated with 3mm-thick aluminium, glass and stone materials. Interiors of the building include glass, terrazzo, GRG, stainless steel and gypsum.
Facilities of the mixed-use complex
The building has a total of 18 floors, of which 15 are above ground and three are underground floors. The retail units are located along the central atrium and courtyards on the four lower levels. They are connected by skybridges providing access to various levels of the building.
Offices are located on the floors between four and 15. The total office floor space in the building is 161,034 square metres, with an additional 97,367square metres of space for business activities.
The office space is available in 100 to 300 square metre areas, to meet the different needs of medium and large-sized companies.
The building has a parking lot with space for 1,275 cars located on B2 and B3 floors underground. The top floor of the building includes restaurants, bars and cafes. The building also includes sculpted gardens and walkways.
Sustainable aspects of the Chinese facility
The building is designed according to a series of green building strategies for achieving LEED certification. It is expected to obtain LEED CS 2.0 Silver certification.
Some of the green features of the building include a cooled roof that reduces the heat island effect. Water efficient fixtures and use of gray water reduces about 20% of the water consumption in the building.
Efficient lighting equipment, double silver low-E glass and chillers can save nearly 14% of the energy costs annually. Green refrigerant substance has been used in the building to decrease global warming and ozone depletion.
Galaxy Soho contractors
The building was designed by Zaha Hadid in association with Patrik Schumacher and the local design was provided by Institute BIAD (Beijing Institute of Architecture and Design).
The construction contract for Galaxy Soho was awarded to China Construction First Building (Group) Corporation. The cladding contractor for the project was shenyang yuanda + wuhan lingyun. The building’s façade was designed by KT kighton. The lighting system of the building was provided by LIGHTDESIGN.
Related content
Water Cube – National Aquatics Centre, China
In July 2003, Australian-based architects PTW and engineering firm Ove Arup won the contract to design and build the 2008 Olympic National Swimming Centre in Beijing.
Digital Beijing Building, China
It might seem unusual to create a façade that graphically represents digital technology, but with the Digital Beijing Building, the Beijing-based firm Studio Pei-Zhu has done so in several ways.
Terminal 3, Beijing Capital Airport, China
Beijing Capital Airport combines functional aspects with aesthetic flair that will establish it as a cultural emblem.






