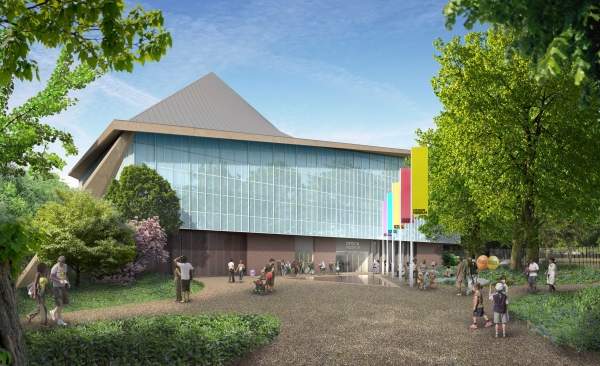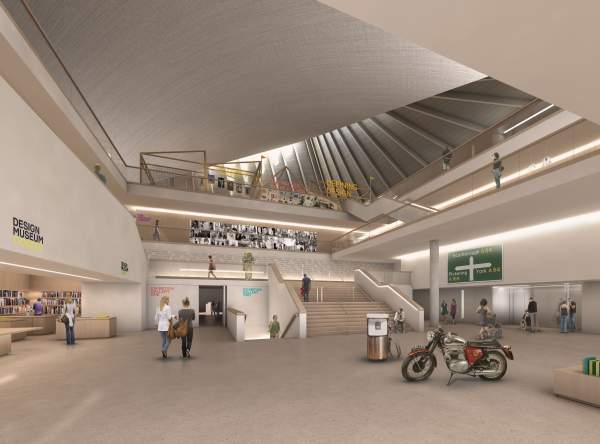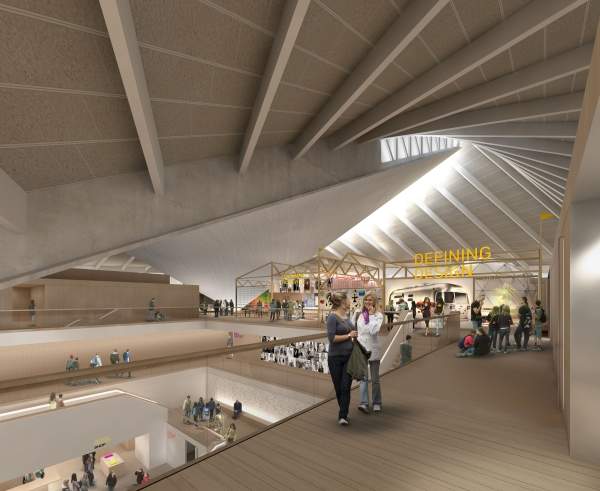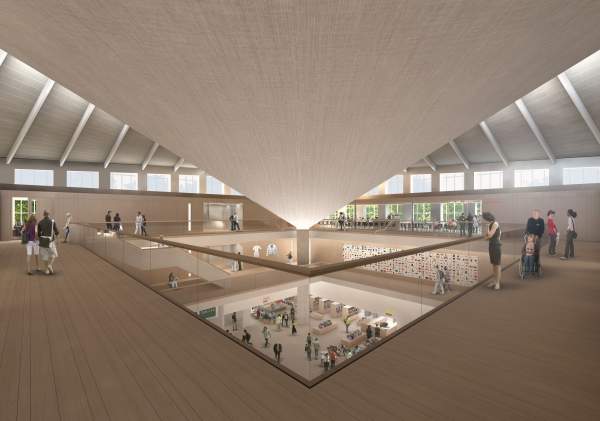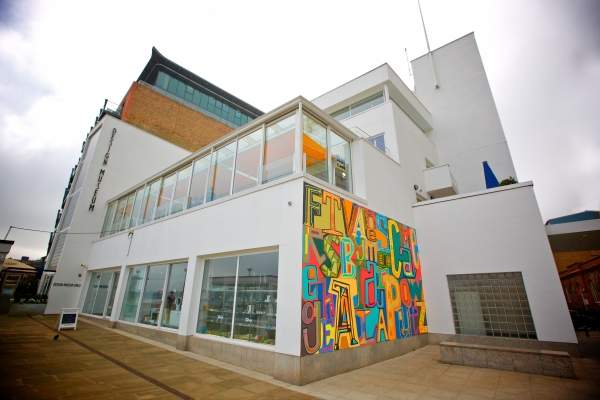In January 2012, it was confirmed that the Design Museum in London, UK, would be moved from its existing Thames riverside South Bank location near Tower Bridge to a new place in Kensington. The new site is the former Commonwealth Institute (CI), Grade II* listed building, built in the 1960s. It was completely renovated to house the Design Museum, which was established in 1989.
The previous museum building in Shad Thames was a former warehouse built in the 1940s. It is an international modernist style building exhibiting all forms of contemporary arts, including products, fashion, architecture, graphics and industrial designs.
The relocation increased the exhibition space threefold when it was opened to the public in November 2016. It is also expected to double the number of visitors to approximately 500,000 a year. The project was completed at a cost of £83m.
Architects and consultants involved with the Design Museum
Interiors of the CI building, now known as The Parabola, were redesigned by John Pawson. The firm is assisted by the original building’s architecture member Lord Cunliffe and structural engineer James Sutherland.
In 2008, the Office for Metropolitan Architecture (OMA) was selected among five other architectural firms to design the surrounding residential community comprising three apartments – High Street Building, Park Building and Garden Building.
Arup is the structural and services engineer, sustainable and transport consultant. Other consultants involved in the site regeneration include landscaping architect West 8, planning consultant DP9, environmental consultant RPS and construction consultant Mace.
Commonwealth Institute building
The original CI building (now known as The Parabola) is located on a 3.25-acre site adjacent to Holland Park on Kensington High Street. It was designed by Robert Matthew Johnson Marshall and Partners (RMJM).
The iconic hyperbolic paraboloid copper roof, rising 82ft above the ground, is one of the largest single-span roof structures in the world. It has been vacant since 2002.
In 2007, the developers, Chelsfield Partners and the IIchester Estate, purchased and proposed revitalising of the Commonwealth Institute site. Early plans, by OMA, included several modifications to the Parabola interiors and construction of approximately six to nine-storey residential structures at the administration block.
They were submitted to the Royal Kensington and Chelsea Boroughs in April 2009. The plans attracted much criticism and were revised in August 2009 to include lower height residential blocks (six floors) and fewer modifications to interiors of the heritage building.
The new plans were approved by the Kensington and Chelsea council members and English Heritage in September 2009 and planning permission was granted in July 2010.
New Design Museum and surroundings development plans
Renovation and alteration of the five-storey exhibition and conference building created 100,000ft² of space for the new museum. The original structure and roof of the Parabola are retained. The roof is supported by piles, temporary trusses and beams during internal construction.
The existing central dais and floors of the exhibition building were demolished to create a void. It provides uninterrupted access and orientation along the museum.
The central atrium leads the visitors to the framed roof structure and the staircase to the mezzanine levels of the museum. The new design reflects the original interiors in terms of providing an entire view of the building from the entrance foyer.
The ground and basement levels use a palette of materials such as hardwood and concrete terrazzo for floors, while the other level floors and wall panels use hardwood.
The north and east façades have new openings for more transparency. The ground level foyer has glazed entrances. Green and open pedestrian access is provided from Holland Park into the museum.
The regeneration project created two public piazzas and enhanced the western end of Kensington High Street and made it a new cultural destination.
Financing London’s Design Museum project
Tonran Foundation donated £17.5m towards the project in June 2011. The Heritage Lottery Fund funded approximately £4.9m.
The project also received funds from The Hans and Marit Rausing Charitable Trust, The Wolfson Foundation, The Atkin Foundation, The Sir Siegmund Warburg’s Voluntary Settlement and several other individual donors. Dr Mortimer & Theresa Sackler Foundation funded the library.
Facilities at the Grade II* listed building
The ground floor of the Parabola houses the main exhibition space, design store, bookshop and a café. The first floor accommodates the library, open storage area, and learning and administration departments.
Top floors house the permanent Studio Myerscough exhibition collections, staff room, restaurant, and event space. A new basement level was constructed for the auditorium, another exhibition space, kitchen, workshops, back of the house and curatorial spaces.

